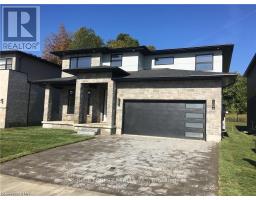4

71 - 11 COASTAL CRESCENT (X8286022)
Lambton Shores, Ontario
Welcome Home to the 'Huron' Model in South of Main, Grand Bends newest and highly sought after subdivision. Professionally interior designed, and constructed by local award-winning builder, Medway Homes Inc. Located near everything that Grand Bend has to offer while enjoying your own peaceful oasis. A minute's walk from shopping,…

1 - 110 COASTAL CRESCENT (X8286042)
Lambton Shores, Ontario
Welcome Home to the 'Erie' Model in South of Main, Grand Bend’s newest and highly sought after subdivision. Professionally interior designed, and constructed by local award-winning builder, Medway Homes Inc. Located near everything that Grand Bend has to offer while enjoying your own peaceful oasis. A minute's walk from shopping,…

2 - 108 COASTAL CRESCENT (X8285894)
Lambton Shores, Ontario
Welcome Home to the 'Huron' Model in South of Main, Grand Bends newest and highly sought after subdivision. Professionally interior designed, and constructed by local award-winning builder, Medway Homes Inc. Located near everything that Grand Bend has to offer while enjoying your own peaceful oasis. A minute's walk from shopping,…

3 - 106 COASTAL CRESCENT (X8285298)
Lambton Shores, Ontario
Welcome Home to the 'Erie' Model in South of Main, Grand Bend’s newest and highly sought after subdivision. Professionally interior designed, and constructed by local award-winning builder, Medway Homes Inc. Located near everything that Grand Bend has to offer while enjoying your own peaceful oasis. A minute's walk from shopping,…

147 MCLEOD STREET (X8284464)
North Middlesex, Ontario
STEP INTO YOUR DREAM HOME TODAY - PRICED TO SELL!\r\nWelcome home to 147 McLeod Street, Parkhill. This new build bungalow features 4 bedrooms, 3 bathrooms, constructed by award-winning builder, Medway Homes. Nestled into the sought-after subdivision, Westwood Estates, this modern bungalow is located right beside West Williams Public school, perfect…

4 FIVE STAKES STREET (X8156774)
Southwold, Ontario
This remarkable home in Talbotville is a masterpiece of luxury and craftsmanship. It offers the perfect blend of small-town living and convenient amenities. The open concept living space is bright and modern, with a grand 2-storey foyer. The kitchen is a chef's dream, equipped with brand new appliances and a…

64 BASIL CRESCENT S (X8096136)
Middlesex Centre, Ontario
Welcome to The Hazel, a splendid 2,390 sq/ft residence offering a perfect blend of comfort andfunctionality. The main floor welcomes you with a spacious great room featuring large windows thatframe picturesque views of the backyard. The well-designed kitchen layout, complete with a walk-inpantry and cafe, ensures a delightful culinary experience.…

122 TIMBERWALK TRAIL (X8139564)
Middlesex Centre, Ontario
Under Construction: Welcome to your dream home in Ilderton's beautiful Timberwalk subdivision! This spectacular two-storey home, built by Legacy Homes, boasts 2710 sqft of luxury living space. Featuring 9 ceilings & 8 doors on the main floor, enjoy an open concept layout with designer kitchen, gas fireplace, & engineered hardwood…

12 ROYAL CRESCENT (X8356246)
Southwold, Ontario
CUSTOM HOME IN TALBOTVILLE MEADOWS, THE NEWEST PREMIUM SUBDIVISION IN TALBOTVILLE!!! Patzer Homes is proud to present this custom build 2140 sq.ft. ""CREIGHTON"" executive home. The main floor features an open concept kitchen which opens to the dinette & large open great room. 2pc bath & inside entry from the…

48 WOODLAND WALK (X8356234)
Southwold, Ontario
CUSTOM HOME IN TALBOTVILLE MEADOWS, THE NEWEST PREMIUM SUBDIVISION IN TALBOTVILLE!!! Patzer Homes is proud to present this custom build 2219 sq.ft. ""NIAGARA"" executive home. The main floor features an open-concept kitchen which opens to the dinette & large open great room. 2pc bath & inside entry from the garage…

26 ROYAL CRESCENT (X8356236)
Southwold, Ontario
CUSTOM HOME IN TALBOTVILLE MEADOWS, THE NEWEST PREMIUM SUBDIVISION IN TALBOTVILLE!!! Patzer Homes is proud to present the ""GLENWOOD"" executive home. This is a fully custom 2600++ sq.ft. GLENWOOD MODEL. The main floor features a formal dining or office, open concept kitchen w/ walk in pantry & a butler's pantry.…

33 WOODLAND WALK (X8356206)
Southwold, Ontario
CUSTOM HOME IN TALBOTVILLE MEADOWS, THE NEWEST PREMIUM SUBDIVISION IN TALBOTVILLE!! Patzer Homes is proud to present this custom built 2299 sq.ft. DALEWOOD executive home. The main floor of this home features open to above foyer, open concept kitchen with walk in pantry, overlooking the dinette area and a spacious…
Powered by SoldPress.

