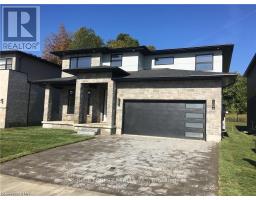| Bathrooms5 | Bedrooms4 |
| Property TypeSingle Family |
CUSTOM HOME IN TALBOTVILLE MEADOWS, THE NEWEST PREMIUM SUBDIVISION IN TALBOTVILLE!!! Patzer Homes is proud to present the ""GLENWOOD"" executive home. This is a fully custom 2600++ sq.ft. GLENWOOD MODEL. The main floor features a formal dining or office, open concept kitchen w/ walk in pantry & a butler's pantry. Kitchen opens to the dinette & large open great room w/ fireplace. 2pc bath & inside entry from the garage to the mudroom hallway, Hardwood Floors, Wood staircase . The 2nd floor boasts 4 spacious bedrooms, Two 4-piece bathrooms. Dream master bedroom w/ 5pc ensuite & a large walk-in closet. Large & convenient laundry room. PICTURES OF PREVIOUS MODEL HOME. HOME IS TO BE BUILT. VARIOUS DESIGNS AVAILABLE. OTHER LOTS TO CHOOSE FROM, MANY CUSTOM OPTIONS, INQUIRE TODAY!! (id:15069) |
| OwnershipFreehold | Parking Spaces4 |
| TransactionFor sale |
| Bedrooms Main level4 | Basement DevelopmentUnfinished |
| BasementFull (Unfinished) | Construction Style AttachmentDetached |
| CoolingCentral air conditioning | Exterior FinishStone, Vinyl siding |
| Fireplace PresentYes | FoundationPoured Concrete |
| Bathrooms (Half)1 | Bathrooms (Total)5 |
| Heating FuelNatural gas | HeatingForced air |
| Storeys Total2 | TypeHouse |
| Utility WaterMunicipal water |
| Size Frontage50 ft | SewerSanitary sewer |
| Size Depth131 ft | Size Irregular50.8 x 131.23 FT |
Listing Office: BLUE FOREST REALTY INC.
Data Provided by London and St. Thomas Association of REALTORS®
Last Modified :13/06/2024 05:21:15 PM
Powered by SoldPress.







































