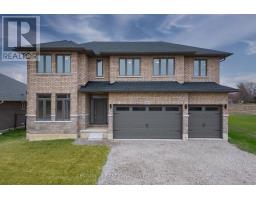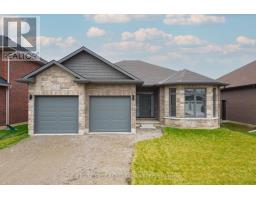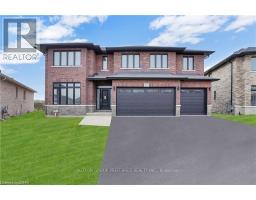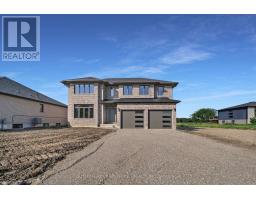N0L1J0

241 LEITCH STREET (X8167558)
Dutton/Dunwich, Ontario
Stunning 2 Storey home in Dutton's Highland Estates. This 5 bedroom, 3.5 bathroom home is situated on a spacious lot with a triple car garage. This newly built home offers ample space for luxurious living and entertaining. Step inside to discover a grand foyer leading to expansive living areas featuring…

242 LEITCH STREET (X8167524)
Dutton/Dunwich, Ontario
Welcome to this charming bungalow nestled in the heart of Dutton in Highland Estates! This spacious home features 3 bedrooms, 2 bathrooms, and an attached double car garage, offering both comfort and convenience. Step inside to discover a cozy living room complete with a beautiful fireplace, perfect for chilly evenings…

164 CHARLES STREET (X9032120)
Dutton/Dunwich, Ontario
Welcome to this charming two-story yellow brick home in Dutton. Situated on an oversized corner lot with mature trees, this beautiful property features a recently redone family room, new hardwood flooring, and a newly installed pool. The spacious kitchen, updated in 2018, with granite countertops, is perfect for any home…

4 BOUW PLACE (X8230116)
Dutton/Dunwich, Ontario
Impressive brick and stone 1697 sf ranch with double car garage under construction. Tastefully designed with high premium finishes this 3 bedroom home features an open concept floor plan. Great room with tray ceiling and focal fireplace. Quartz counter tops in bathrooms and in the bright kitchen with island which…

255 MILLER ROAD (X8143062)
Dutton/Dunwich, Ontario
Country package in town. 1.54 acre lot in Dutton. Brick 2+1 bedroom raised ranch, approx. 2500 sq.ft., 2 bath 2 gas fireplaces, finished both levels, many special features, 2 car attached garage, lower level walk up into garage, appliances included, large rooms, large deck, small barn, 2 driveways, room to…

301 NANCY STREET (X9009548)
Dutton/Dunwich, Ontario
Welcome to your dream home in the desirable Lila North subdivision in Dutton! This brand-new bungalow, with 3+1 bedrooms, 3 bathrooms and finished basement is set to be completed in late 2024 and offers modern comfort and style with a thoughtful layout designed for family living. The main level features…

248 LEITCH STREET (X8439126)
Dutton/Dunwich, Ontario
Impressive brick and stone 1695 sf ranch with double car garage completed and ready to move in. Tastefully designed with high premium finishes this 3 bedroom home features an open concept floor plan. Great room with tray ceiling and focal fireplace. Quartz counter tops in bathrooms and in the bright…

252 LEITCH STREET (X8439134)
Dutton/Dunwich, Ontario
Stunning executive 2-storey with 5 bedrooms& 4 bathrooms is on a premium pie shaped lot backing onto farmland! This brick & stone 2851 sqft family home with 3 car attached garage is ready to move in! Tastefully designed with high quality finishing, this home features an open concept floor plan.…

186 LEITCH STREET (X8439136)
Dutton/Dunwich, Ontario
Executive 2 storey with 5 bedrooms & 3 bathrooms on a premium lot (218' DEEP) is an ideal place for a family! This brick & stone 2596 sf family home with 2 car attached garage is ready to move in! Tastefully designed with high quality finishing this home features an…

250 LEITCH STREET (X8439108)
Dutton/Dunwich, Ontario
Impressive brick and stone 1697 sf ranch with double car garage completed and ready to move in. Tastefully designed with high premium finishes this 3 bedroom home features an open concept floor plan. Great room with tray ceiling and focal fireplace. Quartz counter tops in bathrooms and in the bright…

4 TITAN COURT (X8247194)
Dutton/Dunwich, Ontario
Introducing a newly built, all-brick bungalow located in a quiet, developing neighborhood. This expansive home offers 2100 square feet of living space on the main floor alone. It boasts a double-door entry leading into a spacious interior with an impressive 11-foot ceiling height and 8-foot doors, enhancing the sense of…
Powered by SoldPress.

