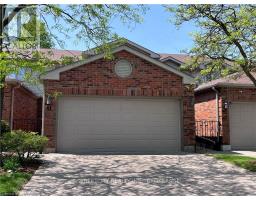Freehold

329 KENNINGTON WAY (X8126868)
London, Ontario
Freehold Townhome has NO Condo Fees! The Lexington Model is an inside End Unit with forced air Natural Gas Heat, 3 Bedrooms, 2.5 baths, second floor laundry & an open concept main-floor living. The kitchen has a large center island with breakfast bar & a walk-in pantry & is open…

1890 FOUNTAIN GRASS DRIVE (X8124010)
London, Ontario
DOMDAY Developments proudly presents the ""Chateau"" Model currently being built in beautiful west London Warbler Woods. Close to great schools, shopping, restaurants, parks, trails and the newest mixed-use community West 5. Spectacular two storey bright open concept living room, kitchen, dining with large walk-in pantry, spacious mudroom and desired den.…

3747 SOMERSTON CRESCENT (X8121560)
London, Ontario
Nestled in the heart of desirable Middleton, this captivating residence offers the perfect blend of contemporary design and natural beauty. With 4 bedrooms and 3.5 bathrooms, this 2,064 square foot home provides ample space. The spacious main floor, open layout seamlessly connects the living, dining, and kitchen areas, creating an…

9 - 1080 UPPERPOINT AVENUE (X8116076)
London, Ontario
The Redwood 1,571 sq. ft. Sifton condominium designed with versatility and modern living in mind. At the front of the home, choose between a formal dining room or create a private den for a home office, offering flexibility to cater to your unique needs. The kitchen is equipped with a…

15 - 1080 UPPERPOINT AVENUE (X8116036)
London, Ontario
Welcome to the epitome of contemporary condominium living with The Whispering Pines meticulously crafted 1,470 sq. ft. residence by Sifton.This two-bedroom condo invites you into a world of open-concept elegance, starting with a warm welcome from the large front porch. Inside, discover a thoughtfully designed layout featuring two spacious bedrooms,…

116 ANGELO DRIVE (X8114670)
West Elgin, Ontario
This stunning raised bungalow, situated at the end of a cul-de-sac, invites you to experience the perfect blend of modern convenience and natural tranquility. Boasting 4 bedrooms, this home provides ample space for your family's needs. The thoughtful design includes a convenient rough-in for a second bathroom, offering flexibility for…

51 - 70 SUNNYSIDE DRIVE (X8098364)
London, Ontario
Best Location in North London,3 bedrooms townhouse condo near Masonville Mall,one\r\nroom in main floor can used as the 4th bedroom.There are 4 full bathrooms,2 car\r\ngarage,finished Basement. steps to the library, close to the bus stop to the\r\nWestern university. Best for couple,young family,University students,and new\r\nimmigrants. (id:15069)

104 ODOARDO DI SANTO CIRCLE (W9018016)
Toronto W05, Ontario
Freehold Townhouse In Prestigious Oakdale Village Located In A Quiet Street. The Largest Palmer ""A"" Model 1967Sq. Ft. 3+1 Bedrooms & 4Baths With 2 Parking Spaces. Hardwood Floors In Main Level, Updated Kitchen With Granite Counter Top & Stainless Steel Appliances. Walk/Out To Balcony From Dinning/Kitchen, Bright Large Family Room,…

244 ELLEN DAVIDSON DRIVE (W9017701)
Oakville, Ontario
Welcome to 244 Ellen Davidson Drive, a stunning three-story freehold townhouse nestled in the charming town of Oakville. Located on a serene street in a family-friendly neighborhood, this home offers the perfect blend of comfort and convenience. Discover a bright and inviting layout that welcomes you with warmth and elegance.…

2704 BOBOLINK LANE (N8452670)
London, Ontario
TO BE BUILT: Sunlight Heritage Homes presents the Gill Model, an exquisite home designed to meet your family's every need. Located in the charming Old Victoria community, this residence combines modern convenience with classic elegance. With a spacious 2,345 square feet layout, the Gill Model features 4 bedrooms, including 2…

36 HONEY WOOD ROAD (C8241894)
Toronto C06, Ontario
This is a beautiful, well laid out, spacious 3 bedroom, 1 full bathroom home in a desirableneighborhood. This is a ready to move in immediately home.A rated clients only. (id:15069)

181 SOUTH STREET (X9018187)
Southwest Middlesex, Ontario
Welcome to 181 South Street! This charming bungalow offers easy one-floor living on a spacious lot. With 3 bedrooms and the flexibility to convert the office into another bedroom, there's plenty of space for your family or guests. The primary bedroom features a convenient 3-piece ensuite with a walk-in shower,…
Powered by SoldPress.

