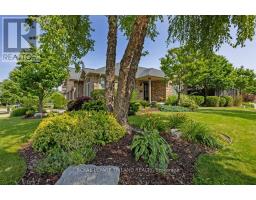Freehold

71720 BLACKBUSH LINE (X8286970)
Bluewater, Ontario
Attention Mechanics, Truckers, and Heavy Machinery Enthusiasts. Located between Dashwood and Grand Bend, this stunning 1.85-acre country property offers the perfect blend of vintage charm and modern living, surrounded by peaceful farmlands and situated on a quiet, paved road. Mature trees, a well-maintained lawn, and a personal golf green for…

229 AIRPORT ROAD (X8282476)
Joly, Ontario
Set amidst the scenic Almaguin Highlands and a stone's throw from Forest Lake, this 21 acre hobby farm offers a captivating blend of privacy and accessibility. Located just 30 minutes north of Huntsville and within easy reach of North Bay and Parry Sound, this property is a true haven for…

1176 LANCASTER STREET (X9056560)
London, Ontario
Great family home with 3 bedrooms + den, 2 bathrooms, side split with attached single car garage, inside entry and parking for 4-5 vehicles. This home has been well maintained by the same owners for 53 years. The main floor has a spacious foyer and den with a window overlooking…

20 GLADSTONE AVENUE (X9055212)
St. Thomas, Ontario
Nestled in the heart of one of St. Thomas's oldest and most charming neighborhoods, the Courthouse Neighbourhood, this home is surrounded by history and community spirit. In spring, the blooming magnolia trees add a touch of magic. Step into this delightful 1 1/2 storey, 3-bedroom home and feel instantly at…

190 EMERY STREET (X9054449)
Central Elgin, Ontario
Port Stanley living, without the busy tourist traffic! Located in the Water Tower District, and with over 2300 Finished Square Feet, you'll love the quiet placement - especially when enjoying the Landscaped Backyard, with the beautifully constructed two tiered Deck (partially covered). The gardens on this property have been meticulously…

17 HUNT VILLAGE CRESCENT (X9054382)
London, Ontario
Nestled on a quiet crescent in Hunt Club, one of London's most coveted neighbourhoods, this stunning property offers the perfect blend of modern features and traditional charm. Fully renovated in 2017 every corner of this home has been thoughtfully designed to provide contemporary luxury within an established, vibrant community. Step…

483 MOTZ BOULEVARD (X9052682)
South Huron, Ontario
Welcome to Ridgewood Community, nestled in a serene subdivision crafted by Stoneyridge Developments, a distinguished local builder renowned for meticulous attention to detail and craftsmanship. This impressive home offers 1758 sq ft of main floor living space. The inviting front porch and striking curb appeal set the stage for a…

76 HAZELWOOD PASS (X9051651)
Thames Centre, Ontario
Welcome to 76 Hazelwood Pass, a stunning home where spacious living seamlessly merges with modern comfort. This exquisite 4-bedroom, 4-bathroom haven is designed to elevate your lifestyle with its thoughtful amenities and stylish features. Offering a gourmet kitchen that boasts a spacious layout highlighted by an inviting island, perfect for…

81 ALOMAR DRIVE (X9051547)
London, Ontario
Beautiful bungalow w/pool in Byron! Imagine spending your days relaxing by the inground heated saltwater sports pool, complete with cabana,wet bar/mini fridge,TV/cable hookup, 2-piece bath. Stunning 4 bed, 3 bath residence, main floor with oak floors, cathedral ceilings, creating an inviting atmosphere. Kitchen w/quartz counterts, plenty of cabinets, dining rm…

92 SPRINGBANK DRIVE (X9050536)
London, Ontario
Nestled into the Coves area you will find this PERFECT starter home. Nothing to do but move in and unpack. Many updates have been done over the past few years, new A/C & furnace 2020, kitchen update 2016, all new lighting & potlights, garage/shop with hydro, engineered hardwood and tile…

272 JOHN STREET S (X9048874)
Aylmer, Ontario
This charming one and half story home is situated on a beautiful deep lot, providing ample space and potential for rear development or an addition to the existing structure. The house features three bedrooms and one bathroom. Currently, the living room is being used as a main floor bedroom, which…

176 O'MARA STREET (X9048724)
Southwest Middlesex, Ontario
Affordable & comfortable living! Charming 3 bedroom home on a big & beautiful treed lot on a quiet side street in the lovely Town of Glencoe. Upon arrival, you will notice the brand new paved driveway that has parking for at least 8 cars or several recreational vehicles. The front…
Powered by SoldPress.

