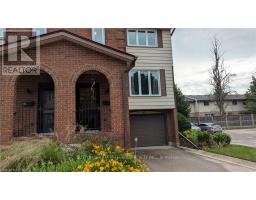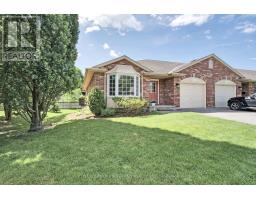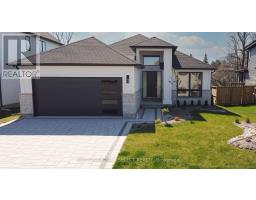sp_property

LOT 88 DEARING DRIVE (X9033677)
Lambton Shores, Ontario
TO BE BUILT: Welcome to Grand Bend's newest subdivision, Sol Haven! Just steps to bustling Grand Bend main strip featuring shopping, dining and beach access to picturesque Lake Huron! The Murlough plan offers 1583 sq ft of premium living space design by Hazzard Homes. Enter through the front door, into…

313 - 9 JACKSWAY CRESCENT (X9033594)
London, Ontario
Welcome to your cozy retreat in Masonville Gardens! This charming 3-bedroom, 2- full bathroom condo offers the perfect blend of comfort and convenience. Situated steps away from Masonville Mall and within walking distance to Western University, this located caters to every lifestyle need. Updated with a new bathtub and surround,…

515 - 1235 RICHMOND STREET (X9033581)
London, Ontario
Welcome to The Luxe, London's premier destination for Western students looking for a newer building within walking distance to Western. Onsite Starbucks, billiards lounge, games room, workout centre, yoga studio, roof top patio, a study hall and a full time onsite staff. This unit accommodates 2 people and features a…

47 - 295 WILKINS STREET (X8485276)
London, Ontario
Welcome to 295 Wilkins Street. This three-story townhome in South London (Lockwood Park), a quaint, quiet 24-unit townhouse complex, offers a perfect blend of comfort, style, and location. The primary bedroom has a two-piece ensuite bathroom with lots of storage, and the second bedroom is also a good size -…

649 INVERNESS AVENUE (X8455622)
London, Ontario
Welcome to 649 Inverness Ave! This beautiful one storey home features an attractive kidney-shaped heated in-ground salt-water pool situated on an oversized 235' deep lot with plenty of yard for kids to play or for you toentertain on the concrete patio. Very private with no neighbours behind you. The main…

2705 ORIOLE DRIVE (X8431508)
London, Ontario
Welcome to 2705 Oriole drive!!A Custom Designed 2608 SF, 2.5 Storey,4 Bedroom, 4 Bathroom house .This home is situated on a 73' x 129' premium corner lot, siding onto protected green space with river trails. Main floor, open concept features a Den & Formal Dining Area. A specious bedroom with…

14 - 1625 ATTAWANDARON ROAD (X8426434)
London, Ontario
Private end unit located in a small enclave of one floor condos in northwest end of forest city with view of wooded ravine and walkway backing onto the Museum of Archaeology next to beautiful Medway Ravine.Minutes to shopping malls, public transit and major transportation. Close to University, Hospital and Robarts…

599 GARIBALDI AVENUE (X8331508)
London, Ontario
Nestled in North London, this immaculate two-storey family home epitomizes move-in readiness and prime location. Boasting a spacious kitchen, sunlit dining area, and an oversized Great Room with a cozy gas fireplace, it's ideal for family gatherings. Upstairs, discover three bedrooms including a luxurious master with ensuite and updated full…

50 - 1059 WHETHERFIELD STREET (X8330856)
London, Ontario
Welcome to Woodland at Oakridge Crossing! This charming 2-story townhouse condo perfectly combines style and functionality. With 3 bedrooms and 2.5 bathrooms, The open concept design connects the eat-in kitchen and living room, creating an inviting and spacious atmosphere for both everyday living and entertaining. The kitchen boasts modern appliances…

99 OPTIMIST DRIVE (X8265614)
Southwold, Ontario
Pine Tree Homes presents The Cottonwood. Over 2000 sq ft of expansive bugalow with 14 foot entry leadingto an open concept sun drenched kitchen, dinette, large great room with vaulted ceiling and walkout to covered patio area. Beautifully appointed kitchen with large island with waterfall quartz top, matching backsplash, along…

6517 BEATTIE STREET (X8277806)
London, Ontario
Spectacular Lambeth Court location with pie lot. Stunning curb appeal. This former Artisan model home comes fully finished. Gracious Open foyer welcomes you inside, Enjoy the 9ft ceilings throughout main, main floor laundry, custom kitchen with granite counters overlooking family room with gas fireplace, dining room, and eating area with…

2 BOUW PLACE (X8252514)
Dutton/Dunwich, Ontario
This executive 2 storey with 5 bedrooms & 4 bathrooms is an ideal place to call home! This brick & stone 2903 sf family home with 3 car attached garage is ready to move in ! Tastefully designed with high quality finishing this home features an open concept floor plan.…
Powered by SoldPress.

