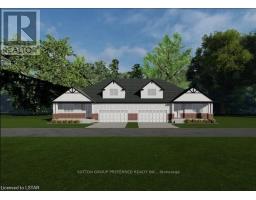sp_property

20 - 175 GLENGARIFF DRIVE (X8229192)
Southwold, Ontario
The Clearing at The Ridge, One floor freehold condo with appliance package included. Unit B8 boasts 1225 sq ft of finished living space. The main floor comprises a Primary bedroom, an additional bedroom/office, main floor laundry, a full bathroom, open concept kitchen, dining and great room with electric fireplace and…

18 - 175 GLENGARIFF DRIVE (X8229146)
Southwold, Ontario
The Clearing at The Ridge, One floor freehold condo with appliance package included. Unit B7 boasts 1215 sq ft finished living space. The main floor comprises a Primary bedroom, an additional bedroom/office, main floor laundry, a full bathroom, open concept kitchen, dining and great room with electric fireplace and attached…

16 - 175 GLENGARIFF DRIVE (X8229116)
Southwold, Ontario
The Clearing at The Ridge, One floor freehold condo with appliances package included. Unit B6 1215 sq ft of finished living space. The main floor comprises a Primary bedroom, an additional bedroom/office, main floor laundry, a full bathroom, open concept kitchen, dining room and great room with electric fireplace and…

22 - 175 GLENGARIFF DRIVE (X8229728)
Southwold, Ontario
The Clearing at The Ridge, One floor freehold condo with fully finished basement, appliances package included. Unit 9 boasts 1580 sq ft of finished living space. The main floor comprises a Primary bedroom with walk in closet, an additional bedroom, main floor laundry, a full bathroom, open concept kitchen, dining…

7 - 175 GLENGARIFF DRIVE (X8228872)
Southwold, Ontario
The Clearing at The Ridge, One floor freehold condo, appliances package included. Unit A2 boasts 1230 sq ft of finished living space. The main floor comprises a Primary bedroom with walk in closet, an additional bedroom, main floor laundry, a full bathroom, open concept kitchen, dining and great room with…

11 - 175 GLENGARIFF DRIVE (X8228964)
Southwold, Ontario
The Clearing at The Ridge, One floor freehold condo, appliances package included. Unit A4 boasts 1230 sq ft of finished living space. The main floor comprises a Primary bedroom with walk in closet, an additional bedroom, main floor laundry, a full bathroom, open concept kitchen, dining and great room with…

26 - 175 GLENGARIFF DRIVE (X8127146)
Southwold, Ontario
The Clearing at The Ridge, One floor freehold condo, appliances package included. Unit D11 boasts 1330 sq ft of finished living space. The main floor comprises a Primary bedroom with walk in closet, an additional bedroom, main floor laundry, a full bathroom, open concept kitchen, dining and great room with…

4 NORTHWOOD PLACE (X8464844)
St. Thomas, Ontario
Spacious three bedroom raised ranch on private ravine lot. Nicely updated and appointed throughout. Newer carpet and laminate flooring in areas, freshly painted and trimmed. Newer kitchen cabinetry and hard surface counter tops. Large two tiered deck overlooking yard and ravine. All appliances included. Large cozy recroom with gas fireplace…

195 UNION AVENUE (X8412324)
Middlesex Centre, Ontario
Welcome to your dream home! This exquisite two-storey home boasts approx 3,700 sqft of meticulously finished living space, offering comfort, style, and functionality. Upon entering, you'll be greeted by 18-foot open to above foyer that enhances the open-concept main floor. The main floor has 9ft ceilings and features a gourmet…

10 CHESTNUT STREET (X8463466)
St. Thomas, Ontario
Attention first time buyer, Investor, cute little cozy 2 bedroom brick bungalow with detached garage centrally located in the city. 10 minute walk to downtown shopping, lots of potential here. Large master bedroom, covered front porch and enclosed sun room. Needs TLC. Located on quiet street, newer electrical panel and…

5103 DUNDAS STREET (X8460256)
Thames Centre, Ontario
Country Living... City Close: Just on the outskirts of London this very well maintained Ranch offers many possibilities. Easy one floor living. The main level provides an eat-in country kitchen, generous living room with fireplace, 3 Bedrooms, a four piece bath and a relaxing sunroom with deck and BBQ access.…

219 TALBOT STREET E (X8240688)
Aylmer, Ontario
TURNKEY TRIPLEX IN SMALL TOWN with rental apartment shortage. If you are looking for a great property with a cap rate of 4.7% as listed, bringing in a Gross Yearly of $49,680 ($4,140 monthly) you found it! #1 HUGE Main floor + basement unit 2 bedroom $1850 bills included, #2…
Powered by SoldPress.

