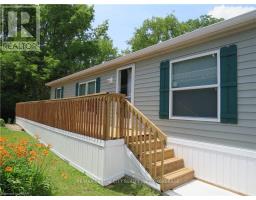sp_property

217 MAPLE STREET (X8149764)
West Elgin, Ontario
Welcome to 217 Maple Street. The perfect home for investors, retirees, or first time home buyers. This 1 bed + den, 1 bath modular home is situated on a 66ft x 132ft lot near the end of a quiet street in the quaint town of West Lorne. A large concrete…

507 - 460 CALLAWAY ROAD (X8147692)
London, Ontario
Luxurious & Terrific opportunity at North Link Condominiums in North London beside Sunningdale Golf Club. One Year young + 1,360 sq. condo Plus 115 sq. Ft. on the balcony, 2 bedrooms plus den, 2 full bathrooms, pantry room and laundry room. High ceilings with engineered hardwood and pot lights. Spacious…

255 MILLER ROAD (X8143062)
Dutton/Dunwich, Ontario
Country package in town. 1.54 acre lot in Dutton. Brick 2+1 bedroom raised ranch, approx. 2500 sq.ft., 2 bath 2 gas fireplaces, finished both levels, many special features, 2 car attached garage, lower level walk up into garage, appliances included, large rooms, large deck, small barn, 2 driveways, room to…

605 - 1964 MAIN STREET W (X8139366)
Hamilton, Ontario
Welcome to this two bedroom unit in the sought after Forest Glen complex in Hamilton West.Minutes to Ancaster, trendy Dundas, close to Mcmaster University and Hospital, trails, waterfalls, HWY 403, shopping, public transit out front; all this and set back from the road in a peaceful enclave. This unit boasts…

2184 LINKWAY BOULEVARD (X8139120)
London, Ontario
Welcome to this stunning 4-bedroom, 3.5-bath TO BE BUILT home situated in the desirable neighbourhood of Riverbend, this home offers a picturesque setting with an eye-popping exterior design that combines steep roof pitches, stone accents, stucco, and hardie siding.Upon entering, you'll be greeted by a spacious main floor that has…

415 HUDSON DRIVE (X8127644)
London, Ontario
Charming curb appeal on a beautiful tree-lined street in Trafalgar Heights. This 3+1 bedroom ranch has a spacious backyard including a large, inground pool surrounded by a concrete patio that’s perfect for summertime entertaining with BBQ gas hookup. You can also relax in the front yard underneath the covered veranda…

329 KENNINGTON WAY (X8126868)
London, Ontario
Freehold Townhome has NO Condo Fees! The Lexington Model is an inside End Unit with forced air Natural Gas Heat, 3 Bedrooms, 2.5 baths, second floor laundry & an open concept main-floor living. The kitchen has a large center island with breakfast bar & a walk-in pantry & is open…

1890 FOUNTAIN GRASS DRIVE (X8124010)
London, Ontario
DOMDAY Developments proudly presents the ""Chateau"" Model currently being built in beautiful west London Warbler Woods. Close to great schools, shopping, restaurants, parks, trails and the newest mixed-use community West 5. Spectacular two storey bright open concept living room, kitchen, dining with large walk-in pantry, spacious mudroom and desired den.…

3747 SOMERSTON CRESCENT (X8121560)
London, Ontario
Nestled in the heart of desirable Middleton, this captivating residence offers the perfect blend of contemporary design and natural beauty. With 4 bedrooms and 3.5 bathrooms, this 2,064 square foot home provides ample space. The spacious main floor, open layout seamlessly connects the living, dining, and kitchen areas, creating an…

128 - 198 SPRINGBANK DRIVE (X8116532)
London, Ontario
Fully rebuilt from top to bottom. 1997 Fleetwood, 24'x44', 3 bedroom 2 bathroom mobile home situated in Cove Mobile Home Park, Retirement Community. Great location at rear of park backing onto woods. Featuring a large deck to enjoy privacy and occasional visits from wildlife in the woods directly behind the…

9 - 1080 UPPERPOINT AVENUE (X8116076)
London, Ontario
The Redwood 1,571 sq. ft. Sifton condominium designed with versatility and modern living in mind. At the front of the home, choose between a formal dining room or create a private den for a home office, offering flexibility to cater to your unique needs. The kitchen is equipped with a…

15 - 1080 UPPERPOINT AVENUE (X8116036)
London, Ontario
Welcome to the epitome of contemporary condominium living with The Whispering Pines meticulously crafted 1,470 sq. ft. residence by Sifton.This two-bedroom condo invites you into a world of open-concept elegance, starting with a warm welcome from the large front porch. Inside, discover a thoughtfully designed layout featuring two spacious bedrooms,…
Powered by SoldPress.

