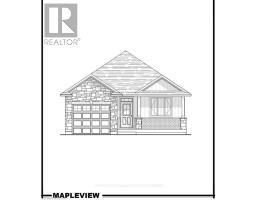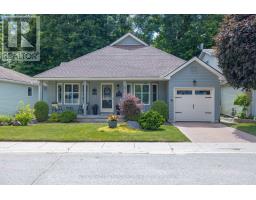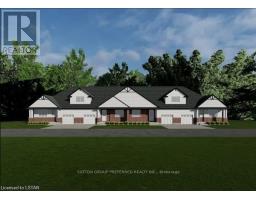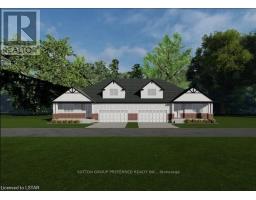JUNE POWER

28 - 175 GLENGARIFF DRIVE (X8127312)
Southwold, Ontario
Quick Possession Home. The Clearing at The Ridge, One floor freehold condo , full appliances package included. Washer, Dryer, Stove, Dishwasher, Refrigerator and Microwave. Unit HF20 boasts 1835 sq ft of finished living space. The main floor comprises a Primary bedroom with walk in closet, an additional bedroom, main floor…

154 RENAISSANCE DRIVE (X9035510)
St. Thomas, Ontario
*To Be Built* DHP Homes presents the Chestnut model, located in the Harvest Run community in St Thomas. This 2 storey home boasts a double car attached garage and a main floor which offers a light filled foyer, a 2-piece guest bathroom an open concept great room /kitchen/ dining area…

156 RENAISSANCE DRIVE (X9035511)
St. Thomas, Ontario
*To be built* Welcome to 156 Renaissance Drive, located in the Harvest Run community. The Mapleview model. This spacious and bright open concept home boasts 9 ft ceilings, main floor laundry, attached car garage, a bespoke kitchen with quartz countertops and Island, dining area, a great room with patio doors,…

39 EDWIN CRESCENT (X9009028)
Tillsonburg, Ontario
Welcome to 39 Edwin Crescent, nestled in the sought after Hickory Hills Adult Lifestyle Community. This tastefully decorated 2 bedroom, 2 full bathroom detached bungalow backs onto a beautiful ravine. As you walk through this home pride of ownership shows throughout, starting with the front landscaping with sprinkler system leading…

24 - 175 GLENGARIFF DRIVE (X8229764)
Southwold, Ontario
The Clearing at The Ridge, Photos coming soon, Ready to move in April. One floor freehold condo, appliances package dishwasher, stove, refrigerator, microwave, washer and dryer. Unit D11 boasts 1330 sq ft of finished living space. The main floor comprises a Primary bedroom with walk in closet and ensuite, an…

22 - 175 GLENGARIFF DRIVE (X8229728)
Southwold, Ontario
The Clearing at The Ridge, One floor freehold condo with fully finished basement, appliances package included. Unit 9 boasts 1580 sq ft of finished living space. The main floor comprises a Primary bedroom with walk in closet, an additional bedroom, main floor laundry, a full bathroom, open concept kitchen, dining…

16 - 175 GLENGARIFF DRIVE (X8229116)
Southwold, Ontario
The Clearing at The Ridge, One floor freehold condo with appliances package included. Unit B6 1215 sq ft of finished living space. The main floor comprises a Primary bedroom, an additional bedroom/office, main floor laundry, a full bathroom, open concept kitchen, dining room and great room with electric fireplace and…

18 - 175 GLENGARIFF DRIVE (X8229146)
Southwold, Ontario
The Clearing at The Ridge, One floor freehold condo with appliance package included. Unit B7 boasts 1215 sq ft finished living space. The main floor comprises a Primary bedroom, an additional bedroom/office, main floor laundry, a full bathroom, open concept kitchen, dining and great room with electric fireplace and attached…

20 - 175 GLENGARIFF DRIVE (X8229192)
Southwold, Ontario
The Clearing at The Ridge, One floor freehold condo with appliance package included. Unit B8 boasts 1225 sq ft of finished living space. The main floor comprises a Primary bedroom, an additional bedroom/office, main floor laundry, a full bathroom, open concept kitchen, dining and great room with electric fireplace and…

11 - 175 GLENGARIFF DRIVE (X8228964)
Southwold, Ontario
The Clearing at The Ridge, One floor freehold condo, appliances package included. Unit A4 boasts 1230 sq ft of finished living space. The main floor comprises a Primary bedroom with walk in closet, an additional bedroom, main floor laundry, a full bathroom, open concept kitchen, dining and great room with…

7 - 175 GLENGARIFF DRIVE (X8228872)
Southwold, Ontario
The Clearing at The Ridge, One floor freehold condo, appliances package included. Unit A2 boasts 1230 sq ft of finished living space. The main floor comprises a Primary bedroom with walk in closet, an additional bedroom, main floor laundry, a full bathroom, open concept kitchen, dining and great room with…

26 - 175 GLENGARIFF DRIVE (X8127146)
Southwold, Ontario
The Clearing at The Ridge, One floor freehold condo, appliances package included. Unit D11 boasts 1330 sq ft of finished living space. The main floor comprises a Primary bedroom with walk in closet, an additional bedroom, main floor laundry, a full bathroom, open concept kitchen, dining and great room with…

14 - 175 GLENGARRIFF DRIVE (X8229070)
Southwold, Ontario
The Clearing at The Ridge, One floor freehold condo with fully finished basement, appliances package included. Unit B5 boasts 1225 sq ft of finished living space. The main floor comprises a Primary bedroom with walk in closet, an additional bedroom, main floor laundry, a full bathroom, open concept kitchen, dining…

54 MILL COURT (X8278086)
Thames Centre, Ontario
Beautiful executive home in sought after Tiner Estates in Dorchester. This unique family home is situated on a cul de sac with just under half of an acre lot backing onto ravine and has a large oversized double garage. When you enter the home you will see this feature marble…
Powered by SoldPress.

