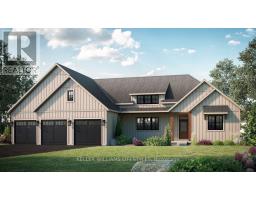COLIN VAN MOORSEL

LOT 1 PAULPEEL AVENUE (X8382324)
London, Ontario
Introducing Copperfield 7 by Banman Developments an exclusive collection of seven detached single-family residences featuring four meticulously designed floor plans and constructed with exquisite finishes and enduring aesthetics. The ""Rockwood"" model encompasses 2,005 sqft of highly functional living space, boasting engineered hardwood flooring, quartz countertops, and bespoke kitchens with cabinetry…

7462 ARKONA ROAD (X9039726)
Lambton Shores, Ontario
Welcome to this stunning bungalow completed in 2006 that epitomizes comfort & style! With a great layout, this home features 3 beds plus office & 3 baths, ensuring plenty of space for the entire family. The generous-sized kitchen boasts abundant storage & counter space for all your culinary needs. The…

76 ONTARIO ST S (X9031292)
Lambton Shores, Ontario
Discover the allure of beachside living in beautiful Grand Bend with this fully renovated gem. This 2-bedroom home, featuring an additional sleeper loft and 1 bathroom, was extensively renovated in 2022. Every detail in this 4-season home, equipped with forced air, gas heating & central air conditioning, has been meticulously…

LOT 4 PAULPEEL AVENUE (X9019044)
London, Ontario
Introducing Copperfield 7 by Banman Developments an exclusive collection of seven detached single-family residences featuring four meticulously designed floor plans and constructed with exquisite finishes and enduring aesthetics. The ""Aspen"" model encompasses 1,603 sqft of highly functional living space, boasting engineered hardwood flooring, quartz countertops, and bespoke kitchens with cabinetry…

7403 SANDERSON ROAD (X9009835)
Lambton Shores, Ontario
Discover tranquility and potential at 7403 Sanderson Rd in Port Franks, a charming lakeside community. Just steps from Lake Huron's shores,this property offers private beach access for sun-soaked days & breathtaking sunsets. The rear backs onto Mud Creek, providing serene river views. Whether youre into water sports, nature, or seeking…

356 EXMOUTH STREET (X8382022)
Sarnia, Ontario
Step into 356 Exmouth St. and embrace convenience! Situated near shopping and essential amenities, this residence boasts a serene covered porch, a modernized main floor, a recently replaced roof and new furnace (2024). A carport guides you to a charming, secluded backyard complete with a log cabin-style storage shed. Whether…

86 MACDONALD STREET (X8449146)
Lambton Shores, Ontario
Welcome to 86 Macdonald St! This exceptional residence boasts 3 generously sized bedrooms, including a primary suite with a 4-piece ensuite and ample closet space. The main floor is bright and spacious, ideal for both entertaining and relaxing with family. The eat-in kitchen is a culinary haven, featuring a breakfast…

52 EAST GLEN DRIVE (X8393502)
Lambton Shores, Ontario
The 'Marquis' model by Banman Developments is a luxurious home with 2,378 sq ft on the main floor, featuring 3 bedrooms, an office, 2.5 bathrooms, & a triple car garage. The house is built with high quality finishes, including custom cabinetry, quartz countertops, & engineered hardwood & tile flooring. A…

28 ALEXANDER GATE (X8393500)
Lambton Shores, Ontario
Crossfield Estates is an exclusive, residential community in Arkona, offering large estate lots for a relaxed lifestyle. With convenient access to amenities such as local farmers markets, hiking trails & the nearby Arkona Fairway Golf Club, Crossfield Estates caters to every need & desire. Choose from golf course lots, extra…

25 ALEXANDER GATE (X8393496)
Lambton Shores, Ontario
Crossfield Estates is an exclusive, residential community in Arkona, offering large estate lots for a relaxed lifestyle. With convenient access to amenities such as local farmers markets, hiking trails & the nearby Arkona Fairway Golf Club, Crossfield Estates caters to every need & desire. Choose from golf course lots, extra-deep…

54 EAST GLEN DRIVE (X8393488)
Lambton Shores, Ontario
The 'Rivera' model by Banman Developments is a luxurious home featuring 2,462 sq ft on the main floor. It offers a spacious layout with 4 bedrooms & 2.5 bathrooms. The house is built with high-quality finishes, including custom cabinetry, quartz countertops, & engineered hardwood & tile flooring. A gas fireplace…

50 EAST GLEN DRIVE (X8393494)
Lambton Shores, Ontario
The 'Laurent' model by Banman Developments is a luxurious home with 1,923 sq ft on the main floor, featuring 3 bedrooms, an office, 2.5 bathrooms, & a triple car garage. The house is built with high quality finishes, including custom cabinetry, quartz countertops, & engineered hardwood & tile flooring. A…
Powered by SoldPress.

