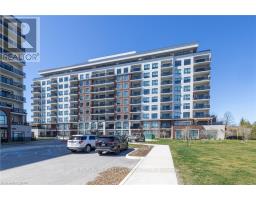ANNA STRIK

908 - 460 CALLAWAY ROAD (X9235833)
London, Ontario
Beautiful and bright 2 bedroom condo for lease! In the heart of Sunningdale, surrounded by walking and biking trails, this gorgeous home has a large balcony going from the Living room to the Primary Bedroom. Golf course views from this 9th floor condo. Walking distance to grocery stores, Masonville mall…

908 - 460 CALLAWAY ROAD (X9235823)
London, Ontario
Welcome home to this beautiful and very bright 2 bedroom, 2 bath condo on the 9th floor. Thoughtfully designed space with gorgeous kitchen including quartz waterfall peninsula, dark navy cabinets with gold hardware, coordinating light fixtures and herringbone backsplash. The Primary suite features a large bedroom with walk-in closet and…

2216 LINKWAY BOULEVARD (X8286258)
London, Ontario
This beautiful one floor plan is only an example of what can be built in beautiful Eagles Ridge. Backing onto the pond, these homes will never have anything built behind them. Incredible location on a walk out lot, don't miss your opportunity to build your dream home here. Totally customizable…

2254 LINKWAY BOULEVARD (X8286242)
London, Ontario
Welcome to the newest phase of Eagle Ridge! These pond lots offer the utmost privacy and serenity while being close to schools, amenities and the highway. This is only an example of what can be built on this lot. One floor or two storey home, we have you covered. We…

1631 UPPER WEST AVENUE (X8381052)
London, Ontario
Lovely functional floor plan in this spacious newly built home! 4 Large bedroom, 2.5 bath home with beautiful Primary suite including massive walk in closet and large ensuite. Main floor features large mudroom off the garage, large pantry and spacious kitchen open to the great room and dinette. Upstairs you'll…

1619 UPPER WEST AVENUE (X9042589)
London, Ontario
Welcome to Upper West Ave! This two year old home is ready for it's new owners. This bright 3 bedroom, 2.5 bath home features an open concept main floor, spacious dinette and kitchen with over sized windows andplenty of natural light. Three spacious bedrooms on the second floor including lovely…

6 - 7091 CLAYTON WALK (X8364224)
London, Ontario
Welcome to this absolutely stunning and completely loaded Builder's creation! This over 6000 sqft immaculate home features a sprawling main floor including dining room, family room, huge kitchen with 10 foot island finished in a leathered quartz, and a chef's dream with built-in Monogram appliances and double pantries. Beside the…

4165 WINTERBERRY DRIVE (X9004992)
London, Ontario
Build your dream home with us! This incredible one floor plan has it all. Starting with the exterior design with a three car garage, stone and brick construction and covered front entrance as well as a large covered porch off the back of the home. Walk inside the front door…
Powered by SoldPress.

