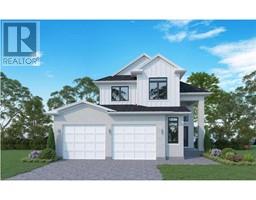| Bathrooms3 | Bedrooms4 |
| Property TypeSingle Family | Built in2024 |
| Building Area2138 |
TO BE BUILT! Tasteful Elegance.This 2138 sqft 2 Storey is Magnus Home's-Amethyst Model. It sits on a 49 ft standard lot in the New SOL HAVEN sub-division in Grand Bend. With 4 bedrooms & 2.5 baths, there are more styles to choose from. Spacious Great room lots of windows to light up the open concept Family/Eating area & kitchen with sit- around Island. The Dining room has a walk-out to the deck area for dinners on the deck. 9 ft ceilings on the main floor and premium Engineered hardwoods on main and hallways-carpet in bedrooms and ceramic in Baths. Handy Mudroom off garage with Laundry and 2 pc. All baths have custom glass, tiled showers! Many models to choose from with larger lot sizes and premium choices if you choose. This home has a handy separate entrance to garage stairway down to an entrance to the extra-deep almost 9 ft. basement for a potential In-law suite (or family visits). The unfinished basement is yours to finish or have Magnus finish it for you. Alternate model with 2nd floor laundry or 3rd bath. Let Magnus Homes Build your Dream Home in the relaxed friendly neighbourhoods of 'The Bend'! Wide array of quality colour coordinated exterior & interior materials from builder’s samples and several upgrade options to choose from. The lot will be fully sodded and a drive for plenty of parking for your entertaining as well as the 2 car attached garage. Many larger Premium lots, backing onto trees, ravine and trails to design your custom Home. Start to build your Home with Magnus homes this fall late fall. Great neighbourhood with country feel - Close to the Golf course, restaurants, walk to the grocery store and the beach for Healthy living! The Pinery has Wooded trails & Plenty of community activities close-by. We'd love to help you Build the home you hope for - Note: Listing agent is related to the Builder/Seller.We're looking forward to a Spring Start-Build in Sol Haven with Magnus today Where Quality comes Standard & Never miss a Sunset! (id:15069) Please visit : Multimedia link for more photos and information |
| Amenities NearbyBeach, Playground | Community FeaturesCommunity Centre |
| FeaturesSouthern exposure, Automatic Garage Door Opener | OwnershipFreehold |
| Parking Spaces4 | TransactionFor sale |
| Zoning DescriptionR3-15-H |
| Bedrooms Main level4 | Bedrooms Lower level0 |
| AppliancesGarage door opener | Architectural Style2 Level |
| Basement DevelopmentUnfinished | BasementFull (Unfinished) |
| Constructed Date2024 | Construction Style AttachmentDetached |
| CoolingCentral air conditioning | Exterior FinishConcrete, Stone, Vinyl siding |
| Fire ProtectionSmoke Detectors | FoundationPoured Concrete |
| Bathrooms (Half)1 | Bathrooms (Total)3 |
| Heating FuelNatural gas | HeatingForced air |
| Size Interior2138.0000 | Storeys Total2 |
| TypeHouse | Utility WaterMunicipal water |
| Size Frontage49 ft | Access TypeRoad access, Highway access |
| AmenitiesBeach, Playground | SewerSanitary sewer |
| Size Depth98 ft |
| Level | Type | Dimensions |
|---|---|---|
| Second level | 4pc Bathroom | 9'3'' x 6'4'' |
| Second level | Bedroom | 11'8'' x 9'7'' |
| Second level | Bedroom | 13'6'' x 9'7'' |
| Second level | Bedroom | 12'0'' x 9'10'' |
| Second level | Full bathroom | 11'8'' x 9'7'' |
| Second level | Primary Bedroom | 15'8'' x 14'0'' |
| Lower level | Other | 26'0'' x 24'0'' |
| Main level | Porch | 10'0'' x 7'4'' |
| Main level | Mud room | 9'8'' x 4'8'' |
| Main level | Foyer | 12'7'' x 8'10'' |
| Main level | Laundry room | 8'8'' x 6'6'' |
| Main level | 2pc Bathroom | 7'1'' x 3'2'' |
| Main level | Pantry | 8'8'' x 6'7'' |
| Main level | Dining room | 10'1'' x 13'1'' |
| Main level | Kitchen | 13'1'' x 14'3'' |
| Main level | Great room | 20'3'' x 13'0'' |
Listing Office: TEAM GLASSER REAL ESTATE BROKERAGE INC.
Data Provided by London and St. Thomas Association of REALTORS®
Last Modified :15/04/2024 07:50:01 AM
Powered by SoldPress.






