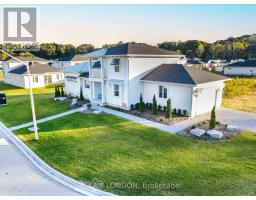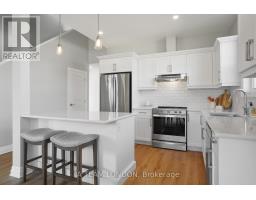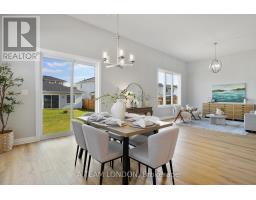| Bathrooms3 | Bedrooms5 |
| Property TypeSingle Family |
A stunning home on a large corner lot in one of the most exciting new developments in Southwestern Ontario. Well over 2000 Sq Ft of living space with a modified Sand model. Two massive great rooms/dining room are perfect for entertaining unique feature is the functionality of a bungalow with full main floor living, primary bedroom, bathroom and walk-in closet as well as a spare room/office. This home has everything you could ever want in a year-round home or a fantastic summer getaway property. ** This is a linked property.** (id:15069) |
| FeaturesIrregular lot size | Maintenance Fee80.00 |
| Maintenance Fee Payment UnitMonthly | Maintenance Fee TypeParcel of Tied Land |
| OwnershipFreehold | Parking Spaces4 |
| TransactionFor sale | Zoning DescriptionR |
| Bedrooms Main level5 | AppliancesWater Heater, Dishwasher, Dryer, Range, Refrigerator, Stove, Washer |
| Construction Style AttachmentDetached | CoolingCentral air conditioning |
| FoundationPoured Concrete | Bathrooms (Half)1 |
| Bathrooms (Total)3 | Heating FuelNatural gas |
| HeatingForced air | Storeys Total1 |
| TypeHouse | Utility WaterMunicipal water |
| Size Frontage46 ft | SewerSanitary sewer |
| Size Depth115 ft | Size Irregular46.75 x 115.3 FT |
| Level | Type | Dimensions |
|---|---|---|
| Basement | Other | 10.05 m x 20.45 m |
| Main level | Living room | 6.18 m x 4.63 m |
| Main level | Dining room | 3.26 m x 4.63 m |
| Main level | Kitchen | 3.26 m x 2.77 m |
| Main level | Primary Bedroom | 4.26 m x 3.65 m |
| Main level | Bathroom | 1.82 m x 1.64 m |
| Main level | Bedroom 2 | 2.07 m x 2.49 m |
| Main level | Utility room | 0.97 m x 2.01 m |
Listing Office: A TEAM LONDON
Data Provided by London and St. Thomas Association of REALTORS®
Last Modified :01/08/2024 01:21:30 PM
WalkScore
Powered by SoldPress.









































