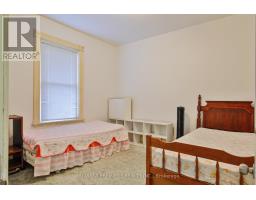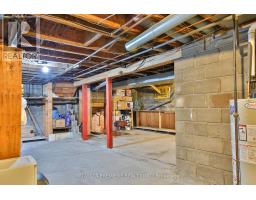| Bathrooms2 | Bedrooms3 |
| Property TypeSingle Family |
Located near the intersection of Stanley Street and Wharncliffe rd. 4 Bedroom, 2 Full Bath, Easy Access to Downtown to the East (5 min. drive), and walking trail to the West of the property (Park and Trail), close to Wortley Village, and it has CC1 zoned (once was a convenience Store). There was once a Profitable Convenience Store attached to the front of the house that had been closed in 2013 as the owner wanted to retire. 10ft Cellings throughout. This house is cool in the summer and warm in the winter. On the main floor, full kitchen, newer hardwood and laminate floor throughout. 2nd and 3rd floor use to have separate Apartment unit with separate kitchen. Kitchen Hook up for the 2nd floor kitchen is available. Generous sized dining room, living room in the main floor and separate family room. Some of the original solid doors are taken off but preserved in the basement. The track for the double hung door separates the family room from living room can easily be restore its use by lifting the newly laid hardwood over the track. There are four bedrooms on the second floor with big attic accessed from the second floor. 4 Bedrooms and 2 full Bathrooms with tall ceiling gives airy feels to this old unique house. Parking at the back of the building where multiple cars can be parked. The parking is adjacent to the City of London Property. This building has character, exposure, easy to enter and exit and lots of potential to run small business. ** This is a linked property.** (id:15069) |
| Amenities NearbyPark, Public Transit, Schools | FeaturesFlat site |
| OwnershipFreehold | Parking Spaces6 |
| TransactionFor sale | Zoning DescriptionCC1 |
| Bedrooms Main level3 | AmenitiesFireplace(s) |
| AppliancesWater Heater, Dryer, Refrigerator, Stove, Washer | Basement DevelopmentUnfinished |
| BasementN/A (Unfinished) | Construction Style AttachmentDetached |
| CoolingCentral air conditioning | Exterior FinishBrick |
| Fireplace PresentYes | Fireplace Total1 |
| Fireplace TypeInsert | Fire ProtectionSmoke Detectors |
| FoundationUnknown, Block | Bathrooms (Total)2 |
| Heating FuelNatural gas | HeatingForced air |
| Storeys Total2 | TypeHouse |
| Utility WaterMunicipal water |
| Size Frontage47 ft | AmenitiesPark, Public Transit, Schools |
| SewerSanitary sewer | Size Depth132 ft |
| Size Irregular47.25 x 132 FT | Surface WaterRiver/Stream |
Listing Office: NU-VISTA PREMIERE REALTY INC.
Data Provided by London and St. Thomas Association of REALTORS®
Last Modified :14/06/2024 10:53:30 PM
Powered by SoldPress.







































