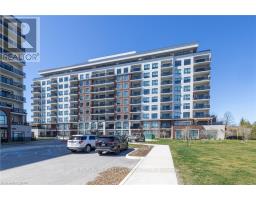| Bathrooms2 | Bedrooms2 |
| Property TypeSingle Family |
Welcome home to this beautiful and very bright 2 bedroom, 2 bath condo on the 9th floor. Thoughtfully designed space with gorgeous kitchen including quartz waterfall peninsula, dark navy cabinets with gold hardware, coordinating light fixtures and herringbone backsplash. The Primary suite features a large bedroom with walk-in closet and large ensuite complete with oversized shower and double sinks. Step outside onto the balcony from The Primary bedroom or the Living Room. Take in the views of the golf course as well as trails and the serene pond. Back inside, the Living room is again bright with access to the outdoors, with electric fireplace and television. Another bedroom and bathroom down the hall from the Living room with large soaker tub and oversized windows in the bedroom. Laundry is conveniently located in the foyer beside the front hall closet. This unit is carpet free, only tile and hardwood throughout. Included with this unit are two underground parking spaces (61,62) and a large storage locker (125). The amenities you are able to enjoy while living in this building are: golf simulator, fitness center, pickleball courts, Games room complete with pool table and lounge, private dining room, private kitchen and open concept entertaining area with large island and bar area. There is also a guest suite upon availability and ample visitor parking spots. Walking distance to Masonville Mall, Goodlife, Loblaws, Indigo/Starbucks as well as trails and hiking paths. This truly is an incredibly exciting place to live. (id:15069) |
| Community FeaturesPet Restrictions | FeaturesIn suite Laundry, Guest Suite |
| Maintenance Fee499.69 | Maintenance Fee Payment UnitMonthly |
| Maintenance Fee TypeWater, Common Area Maintenance, Parking | Management CompanyThorne Property Mgmt |
| OwnershipCondominium/Strata | Parking Spaces2 |
| TransactionFor sale |
| Bedrooms Main level2 | AmenitiesSeparate Heating Controls, Storage - Locker |
| AppliancesGarage door opener remote(s) | CoolingCentral air conditioning |
| Exterior FinishBrick | Fireplace PresentYes |
| Bathrooms (Total)2 | Heating FuelElectric |
| HeatingForced air | TypeApartment |
Listing Office: CENTURY 21 FIRST CANADIAN CORP
Data Provided by London and St. Thomas Association of REALTORS®
Last Modified :01/08/2024 02:21:39 PM
Powered by SoldPress.
















