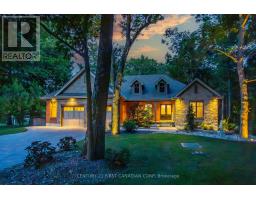| Bathrooms3 | Bedrooms4 |
| Property TypeSingle Family |
Nestled among the trees on a quiet, dead-end street, this 2020 Custom Bruce McMillan Home is a sanctuary of privacy & modern luxury in the sought-after Deer Run Subdivision, just 10 minutes from the convenience & amenities of Grand Bend. Ideally located across from the Pinery Provincial Park & sandy shores of Lake Huron, this executive home is truly exceptional.With impeccable curb appeal, the home features thoughtful landscaping, a natural stone & brick exterior, timber-framed accents & distinctive architectural details that set it apart. The expansive covered front porch with stamped concrete welcomes you through double doors into a grand foyer.The main floor boasts 2000sqft of well-designed living space with a spacious primary suite with direct access to the magnificent Muskoka Room overlooking the lush backyard. It also features a large walk-in closet & 5pc spa-like ensuite with soaker tub, double sinks, glass shower & heated floors. The family room, with its vaulted ceiling and timber frame details, centers around a gas fireplace with natural stone surround & flows seamlessly into a chefs dream kitchen with upgraded cabinetry, premium leather granite countertop, Fisher & Paykel stainless steel appliances, built-in dishwasher, walk-in pantry & dining area with a large bay window that floods the space with natural light. A well-sized office with a stunning timber coffered ceiling, another well-sized bedroom, 3pc bathroom, laundry room & beverage station with inside entry from the oversized 2 car garage! The lower level presents 1700sqft with large media room, an expansive games area, two additional bedrooms, a 4pc bath with heated floors & a bonus seasonal closet. The exterior of the home showcases a winding interlocking pathway with lighting, a 10x23 shed with hydro, covered back patio, custom-built water fountain & flagstone pathways leading to an armour-stone surrounded fire pit. No detail has been overlooked, and pride of ownership is evident throughout! (id:15069) Please visit : Multimedia link for more photos and information |
| FeaturesIrregular lot size, Flat site, Dry, Sump Pump | OwnershipFreehold |
| Parking Spaces8 | StructureDeck, Patio(s), Porch, Workshop |
| TransactionFor sale |
| Bedrooms Main level4 | AppliancesGarage door opener remote(s), Dishwasher, Dryer, Garage door opener, Oven, Range, Refrigerator, Washer, Window Coverings |
| Architectural StyleBungalow | Basement DevelopmentFinished |
| BasementN/A (Finished) | Construction StatusInsulation upgraded |
| Construction Style AttachmentDetached | CoolingCentral air conditioning, Air exchanger |
| Exterior FinishBrick, Stone | Fireplace PresentYes |
| Fireplace Total1 | Fire ProtectionAlarm system, Smoke Detectors |
| FoundationPoured Concrete | Bathrooms (Total)3 |
| Heating FuelNatural gas | HeatingForced air |
| Storeys Total1 | TypeHouse |
| Utility WaterMunicipal water |
| Size Frontage128 ft | Landscape FeaturesLandscaped |
| SewerSeptic System | Size Depth246 ft |
| Size Irregular128.48 x 246.72 FT |
| Level | Type | Dimensions |
|---|---|---|
| Lower level | Bedroom 4 | 3.81 m x 4.36 m |
| Lower level | Games room | 9.48 m x 4.82 m |
| Lower level | Recreational, Games room | 9.57 m x 4.57 m |
| Lower level | Bedroom 3 | 3.81 m x 4.63 m |
| Main level | Office | 4.11 m x 4.82 m |
| Main level | Primary Bedroom | 3.96 m x 5.67 m |
| Main level | Living room | 6.95 m x 4.57 m |
| Main level | Dining room | 4.88 m x 3.38 m |
| Main level | Kitchen | 3.38 m x 4.88 m |
| Main level | Bedroom 2 | 4.3 m x 3.38 m |
| Main level | Sunroom | 4.51 m x 4.15 m |
Listing Office: CENTURY 21 FIRST CANADIAN CORP
Data Provided by London and St. Thomas Association of REALTORS®
Last Modified :09/07/2024 11:21:07 AM
Powered by SoldPress.










































