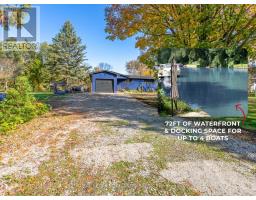| Bathrooms3 | Bedrooms4 |
| Property TypeSingle Family |
Large Nearly Half-Acre Waterfront Lot w/ Private Boat Dock, Plus Bungalow Side by Side Duplex. Free Community Concrete Boat Ramp. This Riverfront Bungalow has been renovated top to bottom and offers amazing value with a bonus main- floor nanny-suite apartment perfect for the in-laws, or as a mortgage helper. It features a large lot with a beautiful 73 ft of waterfront, a private dock at the water's edge for fishing and to fit 3-4 boats or jet skis with direct 10 min access to Lake Huron. A large 125+ft driveway extends beside the house with plenty of room for parking all your toys. The land has room for expansion to build another garage, boat house, or a bunky boat house overlooking the water. A new private free concrete boat launch was recently built 1 house over to the right, at the end of the street for easy access to put in your boat. Everything has been redone from a brand-new roof (2023) to a new septic tank system installed 1 year ago This 4 bed/2. 5 Bath/2 kitchen bungalow oasis will not last long, tremendous value! VTB seller financing possible. (id:15069) Please visit : Multimedia link for more photos and information |
| FeaturesLane | OwnershipFreehold |
| Parking Spaces5 | StructureDock |
| TransactionFor sale | ViewDirect Water View |
| WaterfrontWaterfront | Zoning DescriptionR6 |
| Bedrooms Main level4 | AppliancesWater Heater, Hot Tub |
| Architectural StyleBungalow | Basement DevelopmentUnfinished |
| BasementN/A (Unfinished) | Construction Style AttachmentDetached |
| Exterior FinishVinyl siding | Fireplace PresentYes |
| FoundationBlock | Bathrooms (Half)1 |
| Bathrooms (Total)3 | Heating FuelNatural gas |
| HeatingForced air | Storeys Total1 |
| TypeHouse | Utility WaterMunicipal water |
| Size Frontage77 ft | Access TypeYear-round access, Private Docking |
| FenceFenced yard | SewerSeptic System |
| Size Depth205 ft | Size Irregular77.25 x 205 FT |
| Level | Type | Dimensions |
|---|---|---|
| Main level | Bedroom | 2.39 m x 3.66 m |
| Main level | Bedroom | 2.26 m x 3.66 m |
| Main level | Bedroom | 2.41 m x 3.48 m |
| Main level | Bedroom | 3.4 m x 3.66 m |
| Main level | Kitchen | 5.87 m x 4.78 m |
| Main level | Kitchen | 4.19 m x 3.38 m |
| Main level | Living room | 4.17 m x 5.82 m |
| Main level | Utility room | 8.18 m x 3.25 m |
Listing Office: ROYAL LEPAGE TRILAND REALTY
Data Provided by London and St. Thomas Association of REALTORS®
Last Modified :04/08/2024 03:20:34 PM
Powered by SoldPress.








































