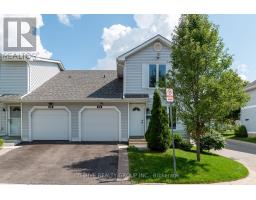| Bathrooms2 | Bedrooms3 |
| Property TypeSingle Family |
If you are looking for a spacious end unit townhome with garage in a lovely family area, your search ends here! The low monthly condo fee of $270 makes this super affordable. Bright kitchen with stainless steel appliances, tile backsplash, and plenty of storage. The beautiful living/diningroom gives more than ample space to relax and entertain. Step out the large sliding doors to your own private patio. Upstairs boasts 3 excellent sized bedrooms, with the primary and second bedroom both having walk-in closets. The family bathroom has a newer tub surround and granite counter. In the basement you can cozy up to the gas fireplace in the large recroom. Separate laundry room with room for storage as well. Located close to Euston Park, walking trails, great restaurants, and not far from highway access or downtown. Excellent value and priced to sell. Call your realtor today! (id:15069) |
| Community FeaturesPet Restrictions | EquipmentWater Heater |
| FeaturesSump Pump | Maintenance Fee270.00 |
| Maintenance Fee Payment UnitMonthly | Maintenance Fee TypeCommon Area Maintenance, Insurance, Parking |
| Management CompanyHighpoint | OwnershipCondominium/Strata |
| Parking Spaces2 | Rental EquipmentWater Heater |
| TransactionFor sale | Zoning DescriptionR5-2 |
| Bedrooms Main level3 | AmenitiesFireplace(s) |
| AppliancesWater softener, Water Heater, Dishwasher, Dryer, Refrigerator, Stove, Washer | Basement DevelopmentPartially finished |
| BasementFull (Partially finished) | CoolingCentral air conditioning |
| Exterior FinishVinyl siding | Fireplace PresentYes |
| Fireplace Total1 | FlooringCeramic, Laminate |
| Bathrooms (Half)1 | Bathrooms (Total)2 |
| Heating FuelNatural gas | HeatingForced air |
| Storeys Total2 | TypeRow / Townhouse |
| Level | Type | Dimensions |
|---|---|---|
| Second level | Bedroom | 4.15 m x 4.53 m |
| Second level | Bedroom 2 | 3.35 m x 3.64 m |
| Second level | Bedroom 3 | 2.97 m x 3.68 m |
| Second level | Bathroom | 2.98 m x 1 m |
| Basement | Family room | 6.89 m x 4 m |
| Basement | Laundry room | 3.82 m x 3.38 m |
| Main level | Kitchen | 5.09 m x 4.15 m |
| Main level | Bathroom | 1.33 m x 1.5 m |
| Main level | Living room | 4.62 m x 3 m |
| Main level | Dining room | 2.59 m x 4 m |
Listing Office: THRIVE REALTY GROUP INC.
Data Provided by London and St. Thomas Association of REALTORS®
Last Modified :01/08/2024 09:20:31 PM
Powered by SoldPress.










































