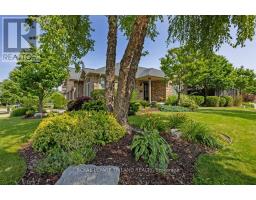| Bathrooms4 | Bedrooms4 |
| Property TypeSingle Family |
Beautiful bungalow w/pool in Byron! Imagine spending your days relaxing by the inground heated saltwater sports pool, complete with cabana,wet bar/mini fridge,TV/cable hookup, 2-piece bath. Stunning 4 bed, 3 bath residence, main floor with oak floors, cathedral ceilings, creating an inviting atmosphere. Kitchen w/quartz counterts, plenty of cabinets, dining rm perfect for entertaining. Bright family rm with cozy fireplace, large windows w/California shutters. Primary suite w/ spacious walk-in closet and a renovated ensuite (2023). 2 generously sized bedrooms, second 4-piece bathroom and main floor laundry complete main level.Downstairs, you'll find even more space to enjoy, including rec rm, exercise rm, bedrm, den, ample storage. spa-like bath equipped w/luxurious spa shower w/ 6 body jets. Outside, your family will love the professionally landscaped, fully fenced private yard designed for low maintenance, Night lighting around pool w/ an Aqualight lighting system controlled remotely for convenience, water feature, inground sprinkler system, concrete patio/ walkways/drive. Updates-pool liner(2018), Lennox AC(2022), high-efficiency pool heater(2022), HRV system(2022), LED pot lights, basement carpet(2022). Located steps from parks and minutes from Boler Mountain Ski Club, Byron Village, BigBox stores, easy access to HWYs 401/402, this home offers both convenience and luxury. Don't miss this opportunity to make this beautiful bungalow your own - schedule a tour today, envision your life in this well-appointed home! (id:15069) Please visit : Multimedia link for more photos and information |
| Amenities NearbySchools, Ski area | FeaturesWooded area, Ravine |
| OwnershipFreehold | Parking Spaces4 |
| PoolInground pool | TransactionFor sale |
| Zoning DescriptionR1-4 |
| Bedrooms Main level3 | Bedrooms Lower level1 |
| AppliancesGarage door opener remote(s), Central Vacuum, Water Heater, Dishwasher, Dryer, Garage door opener, Refrigerator, Stove, Washer | Architectural StyleBungalow |
| Basement DevelopmentFinished | BasementN/A (Finished) |
| Construction Style AttachmentDetached | CoolingCentral air conditioning |
| Exterior FinishBrick | Fireplace PresentYes |
| FoundationConcrete | Bathrooms (Half)1 |
| Bathrooms (Total)4 | Heating FuelNatural gas |
| HeatingForced air | Storeys Total1 |
| TypeHouse | Utility WaterMunicipal water |
| Size Frontage76 ft | AmenitiesSchools, Ski area |
| FenceFenced yard | SewerSanitary sewer |
| Size Depth119 ft | Size Irregular76.81 x 119.47 FT ; 44.47'x119.47'x76.81'x115' |
| Level | Type | Dimensions |
|---|---|---|
| Basement | Bedroom | 4.04 m x 3.84 m |
| Basement | Family room | 7.36 m x 4.94 m |
| Basement | Recreational, Games room | 6.64 m x 8.23 m |
| Basement | Den | 3.57 m x 3.67 m |
| Ground level | Living room | 3.9 m x 5.13 m |
| Ground level | Kitchen | 3.46 m x 3.82 m |
| Ground level | Dining room | 3.23 m x 3.6 m |
| Ground level | Family room | 2.65 m x 3.83 m |
| Ground level | Primary Bedroom | 4.38 m x 4.85 m |
| Ground level | Bedroom | 3.1 m x 3.35 m |
| Ground level | Bedroom | 3.12 m x 3.33 m |
Listing Office: ROYAL LEPAGE TRILAND REALTY
Data Provided by London and St. Thomas Association of REALTORS®
Last Modified :28/07/2024 07:51:53 AM
Powered by SoldPress.









































