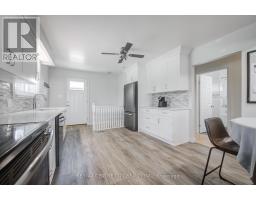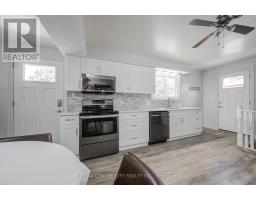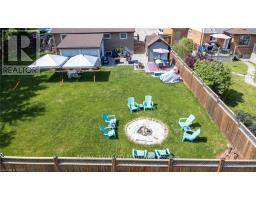| Bathrooms2 | Bedrooms4 |
| Property TypeSingle Family |
Welcome to this charming home, nestled in a serene location with stunning views. This delightful residence boasts four spacious bedrooms, two tastefully designed bathrooms, a sunroom, and an expansive backyard that backs onto a lush green space and is adjacent to an old golf course. As you step inside, you'll be greeted by a warm and inviting ambiance that permeates throughout the house. The open-concept layout seamlessly connects the living area, dining space, and kitchen, creating an ideal space for entertaining guests or spending quality time with family. Natural light floods the interior, accentuating the welcoming atmosphere. The recently renovated kitchen (2023) is a culinary enthusiast's dream, featuring modern appliances, ample counter space, and sleek cabinetry. It offers both functionality and style, making meal preparation a pleasure. Step outside into the expansive backyard, where you'll discover an oasis of natural beauty. (id:15069) Please visit : Multimedia link for more photos and information |
| Amenities NearbyPark, Place of Worship | FeaturesCul-de-sac |
| OwnershipFreehold | Parking Spaces6 |
| TransactionFor sale | ViewView |
| Zoning DescriptionR1 |
| Bedrooms Main level3 | Bedrooms Lower level1 |
| AppliancesDishwasher, Dryer, Microwave, Range, Refrigerator, Stove, Washer, Window Coverings | Architectural StyleBungalow |
| Basement DevelopmentFinished | BasementN/A (Finished) |
| Construction StatusInsulation upgraded | Construction Style AttachmentDetached |
| CoolingCentral air conditioning | Exterior FinishBrick, Vinyl siding |
| FoundationBlock | Bathrooms (Total)2 |
| Heating FuelNatural gas | HeatingForced air |
| Storeys Total1 | TypeHouse |
| Utility WaterMunicipal water |
| Size Frontage104 ft | AmenitiesPark, Place of Worship |
| FenceFenced yard | SewerSanitary sewer |
| Size Depth156 ft | Size Irregular104.17 x 156.41 FT |
| Level | Type | Dimensions |
|---|---|---|
| Basement | Utility room | 4.11 m x 3.58 m |
| Basement | Bathroom | 1.93 m x 3.1 m |
| Basement | Bedroom 4 | 3.38 m x 5.05 m |
| Basement | Recreational, Games room | 5.99 m x 6.96 m |
| Main level | Bedroom 3 | 3.66 m x 2.79 m |
| Main level | Kitchen | 3.53 m x 4.95 m |
| Main level | Living room | 3.53 m x 5.97 m |
| Main level | Bedroom 2 | 2.67 m x 2.51 m |
| Main level | Primary Bedroom | 3.66 m x 3.05 m |
| Main level | Sunroom | 5.26 m x 4.32 m |
Listing Office: RE/MAX CENTRE CITY REALTY INC.
Data Provided by London and St. Thomas Association of REALTORS®
Last Modified :10/07/2024 01:20:04 PM
Powered by SoldPress.





















