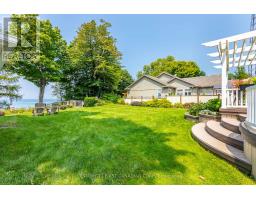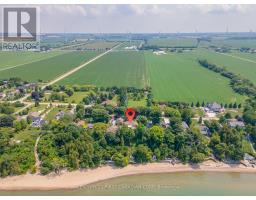| Bathrooms2 | Bedrooms3 |
| Property TypeSingle Family |
Discover your dream home or getaway at this breathtaking lakefront property boasting 73 feet of prime sandy shores on the majestic Lake Huron. Nestled in a tranquil setting ideally located between Grand Bend and Bayfield, this home offers a perfect blend of serenity and comfort. Upon entering, you are greeted by an open-concept main floor with an abundance of natural light, kitchen with ample storage, SS appliances, glass tile backsplash that flows effortlessly into the large dining area overlooking the lush backyard through four glass-panel doors allowing stunning, unobstructed views of the water! The living room is centred around a cozy gas fireplace with direct access to the covered front porch. Three well-sized bedrooms and a 4pc bathroom complete the main floor. The finished basement provides versatile options featuring a large recreation room, full bathroom, laundry room & storage room with a walk-up/separate entrance for added convenience.Traveling down the steel stairs OR choose the easier route to the beach, an electric lift filled with your cooler, umbrella & sand toys-a genius addition! You will be met with an expansive deck sitting above the sand and wide, clean beach! Additional features include a sprawling multi-level composite deck with pergola feature & built-in planter boxes, detached garage with hydro, in addition to carport & parking for 10, along with newer furnace & roof & includes most furnishings. This property is truly spectacular and must be seen to be truly appreciated! (id:15069) Please visit : Multimedia link for more photos and information |
| Amenities NearbyBeach | EquipmentWater Heater |
| FeaturesCul-de-sac, Lighting, Sump Pump | OwnershipFreehold |
| Parking Spaces11 | Rental EquipmentWater Heater |
| StructurePorch, Deck | TransactionFor sale |
| ViewView, Lake view, View of water, Direct Water View | Water Body NameHuron |
| Zoning DescriptionRC1 NE1 |
| Bedrooms Main level3 | AmenitiesFireplace(s) |
| AppliancesOven - Built-In, Range, Dishwasher, Furniture, Microwave, Oven, Refrigerator | Architectural StyleBungalow |
| Basement DevelopmentFinished | Basement FeaturesWalk-up |
| BasementN/A (Finished) | Construction Style AttachmentDetached |
| CoolingCentral air conditioning | Exterior FinishAluminum siding |
| Fireplace PresentYes | Fireplace Total1 |
| FoundationConcrete | Bathrooms (Total)2 |
| Heating FuelNatural gas | HeatingForced air |
| Storeys Total1 | TypeHouse |
| Utility WaterMunicipal water |
| Size Frontage71 ft | AmenitiesBeach |
| Landscape FeaturesLandscaped | SewerSeptic System |
| Size Depth277 ft | Size Irregular71.3 x 277.66 FT |
| Surface WaterLake/Pond |
| Level | Type | Dimensions |
|---|---|---|
| Lower level | Recreational, Games room | 8.17 m x 4.9 m |
| Lower level | Laundry room | 3.11 m x 2.23 m |
| Lower level | Other | 2.32 m x 3.11 m |
| Main level | Kitchen | 3.51 m x 3.6 m |
| Main level | Dining room | 4.5 m x 5 m |
| Main level | Living room | 4.6 m x 5.12 m |
| Main level | Primary Bedroom | 2.78 m x 3.47 m |
| Main level | Bedroom 2 | 2.6 m x 3.41 m |
| Main level | Bedroom 3 | 2.6 m x 3.41 m |
Listing Office: CENTURY 21 FIRST CANADIAN CORP
Data Provided by London and St. Thomas Association of REALTORS®
Last Modified :30/07/2024 03:10:52 PM
Powered by SoldPress.









































