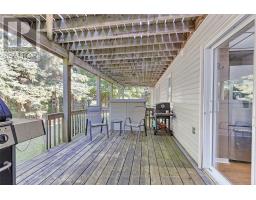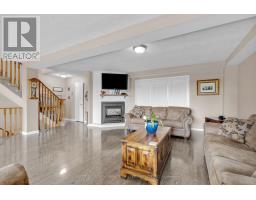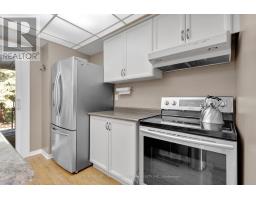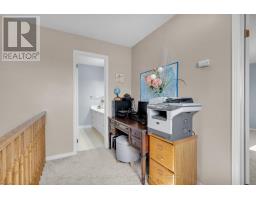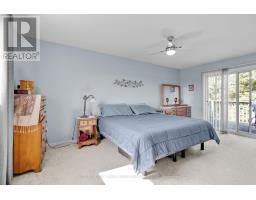| Bathrooms2 | Bedrooms2 |
| Property TypeSingle Family |
Welcome to this charming home featuring a delightful wrap-around porch, perfect for enjoying the outdoors in style. This two-story home offers a spacious layout perfect for comfortable living. With two bedrooms plus an additional room, this cozy home provides versatility and space for various needs. The property features two bathrooms, ensuring convenience and functionality for residents. The main floor of this home features a spacious living room, perfect for relaxation and gatherings. Adjacent to the living room is a cozy dining room, ideal for enjoying meals with family and friends. As you enter the galley kitchen with an island you will notice this arrangement provides efficient workflow, making it practical and functional for everyday use. Upon entering the lower level, you'll be impressed by the spacious layout, giving lots of room for entertaining, hobbies, and lounging. This property offers the luxury of stepping onto the sandy shores effortlessly with beach access, with the added benefit of hassle-free parking right at your disposal. This home is conveniently situated just an 8-minute drive to Grand Bend, a quick 15-minute trip to Bayfield, and 2 minutes from the White Squirrel Golf Course. This is a home you don't want to miss, book your private showing today! (id:15069) Please visit : Multimedia link for more photos and information |
| Amenities NearbyBeach | Community FeaturesSchool Bus |
| FeaturesSump Pump | OwnershipFreehold |
| Parking Spaces11 | TransactionFor sale |
| Zoning DescriptionLR1 - Lakeshore Residential |
| Bedrooms Main level2 | AmenitiesFireplace(s) |
| AppliancesWater Heater, Dishwasher, Dryer, Refrigerator, Stove | Basement DevelopmentFinished |
| BasementN/A (Finished) | Construction Style AttachmentDetached |
| CoolingCentral air conditioning | Exterior FinishAluminum siding |
| Fireplace PresentYes | FoundationBlock |
| Bathrooms (Half)1 | Bathrooms (Total)2 |
| Heating FuelNatural gas | HeatingForced air |
| Storeys Total2 | TypeHouse |
| Utility WaterMunicipal water |
| Size Frontage123 ft | AmenitiesBeach |
| SewerSeptic System | Size Depth161 ft |
| Size Irregular123 x 161 FT ; 123.45 x 161.45 x 123.27 x 154.52 |
| Level | Type | Dimensions |
|---|---|---|
| Lower level | Recreational, Games room | 7.67 m x 6.22 m |
| Lower level | Other | 3.79 m x 3.01 m |
| Lower level | Laundry room | 4.89 m x 2.88 m |
| Main level | Living room | 7.82 m x 6.71 m |
| Main level | Dining room | 13.4 m x 11 m |
| Main level | Kitchen | 4.06 m x 3.16 m |
| Main level | Bathroom | 2.4 m x 0.85 m |
| Upper Level | Bedroom | 5.8 m x 4.19 m |
| Upper Level | Bedroom | 5.8 m x 4.47 m |
| Upper Level | Bathroom | 4.14 m x 2.13 m |
Listing Office: SUTTON GROUP - SMALL TOWN TEAM REALTY INC.
Data Provided by London and St. Thomas Association of REALTORS®
Last Modified :04/08/2024 07:51:33 AM
Powered by SoldPress.











