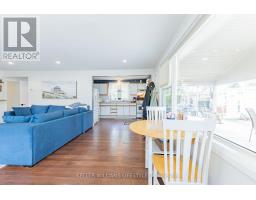| Bathrooms1 | Bedrooms2 |
| Property TypeSingle Family |
Discover your perfect beachside sanctuary with this beautifully renovated 2-bedroom, 1-bathroom home located at 71232 Anne Street. Boasting a prime location with beach access just steps from your front door, you'll enjoy the convenience of 38 steps leading to the best beach along the coast. Situated on a generous 57x100 ft lot, this property offers a plethora of features for comfortable and stylish living. The home has been fully renovated in 2023/24, ensuring modern amenities and a fresh, updated feel throughout. Enjoy peace of mind with new windows, enhanced insulation, and a completely redone bathroom. The inviting composite front porch welcomes you into a beautifully landscaped oasis, while a huge stamped concrete breezeway leads to an expansive outdoor living area equipped with a Toja system. Perfect for entertaining, the property also includes electrical hookups for a hot tub, a gas hookup for BBQs, and a cozy fire pit. Additional highlights include:Durable steel roof, Efficient forced air heating system, Owned water heater, Outdoor shed for extra storage, Septic system, Access to two driveways, front and back of the property. The centrepiece of the living area is a stunning 3-sided electric fireplace, creating a warm and inviting atmosphere. With modern conveniences and thoughtful upgrades, this home is designed for relaxation and enjoyment. Don't miss out on this rare opportunity to own a slice of paradise with all the modern amenities you need. Schedule a viewing today and experience the best of beachside living at 71232 Anne Street. (id:15069) Please visit : Multimedia link for more photos and information |
| Amenities NearbyBeach, Park, Hospital, Place of Worship | EquipmentNone |
| FeaturesWooded area, Flat site, Lane | OwnershipFreehold |
| Parking Spaces6 | Rental EquipmentNone |
| StructureDeck, Patio(s), Porch, Shed | TransactionFor sale |
| Zoning DescriptionRC1 |
| Bedrooms Main level2 | AmenitiesFireplace(s) |
| AppliancesWater Heater, Dryer, Microwave, Refrigerator, Stove, Washer | Architectural StyleBungalow |
| Basement DevelopmentUnfinished | BasementCrawl space (Unfinished) |
| Construction Style AttachmentDetached | Exterior FinishWood |
| Fireplace PresentYes | Fire ProtectionSmoke Detectors |
| FoundationBlock | Bathrooms (Total)1 |
| Heating FuelNatural gas | HeatingForced air |
| Storeys Total1 | TypeHouse |
| Utility WaterMunicipal water |
| Size Frontage57 ft | AmenitiesBeach, Park, Hospital, Place of Worship |
| Landscape FeaturesLandscaped | SewerSeptic System |
| Size Depth120 ft | Size Irregular57 x 120 FT |
| Surface WaterLake/Pond |
| Level | Type | Dimensions |
|---|---|---|
| Main level | Kitchen | 3.4 m x 2.59 m |
| Main level | Living room | 5.21 m x 4.06 m |
| Main level | Eating area | 5.21 m x 2.57 m |
| Main level | Bedroom | 4.7 m x 2.97 m |
| Main level | Bedroom 2 | 3.02 m x 2.46 m |
| Main level | Bathroom | 1.7 m x 1.96 m |
| Main level | Utility room | 2.46 m x 1.83 m |
Listing Office: KELLER WILLIAMS LIFESTYLES
Data Provided by London and St. Thomas Association of REALTORS®
Last Modified :29/07/2024 07:50:56 AM
Powered by SoldPress.










































