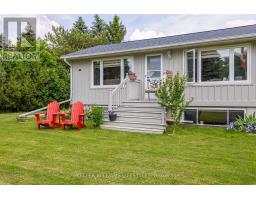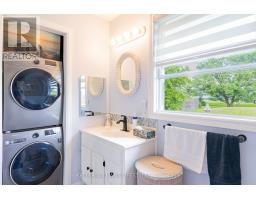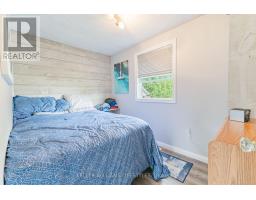| Bathrooms1 | Bedrooms3 |
| Property TypeSingle Family |
Welcome to 71224 Sandra Street, a charming coastal retreat offering the perfect blend of comfort and style. This raised bungalow is situated on a spacious lot measuring 100x200 ft, with beach access just steps from your front door, leading to the best beach along the coast. The home features a new foundation and septic system installed in 2008, ensuring worry-free living.The exterior is beautifully landscaped and surrounded by mature trees, providing a serene and picturesque setting. Inside, you'll find a 3-bedroom home with the option for a 4th bedroom if needed. The property boasts modern amenities including a new roof and furnace, central air conditioning, gas, and electric fireplaces. The fully finished basement offers additional living space, and the home comes fully furnished, making it move-in ready. Other highlights include a breezeway/man cave, fire pit, live edge floating shelves in the living room, and marble countertops in the bathroom. Don't miss this opportunity to own a piece of coastal paradise in a great community neighbourhood. Schedule a showing today and experience the beauty and tranquility of 71224 Sandra Street. (id:15069) Please visit : Multimedia link for more photos and information |
| Amenities NearbyBeach, Park, Hospital | FeaturesCul-de-sac, Wooded area, Flat site, Sump Pump |
| OwnershipFreehold | Parking Spaces5 |
| StructurePatio(s), Porch, Deck, Shed | TransactionFor sale |
| Zoning DescriptionRC1 |
| Bedrooms Main level2 | Bedrooms Lower level1 |
| AmenitiesFireplace(s) | AppliancesWater Heater, Microwave, Refrigerator, Stove |
| Architectural StyleRaised bungalow | Basement DevelopmentFinished |
| BasementFull (Finished) | Construction Style AttachmentDetached |
| CoolingCentral air conditioning | Exterior FinishWood |
| Fireplace PresentYes | Fire ProtectionSmoke Detectors |
| FoundationPoured Concrete | Bathrooms (Total)1 |
| Heating FuelNatural gas | HeatingForced air |
| Storeys Total1 | TypeHouse |
| Utility WaterMunicipal water |
| Size Frontage99 ft | AmenitiesBeach, Park, Hospital |
| Landscape FeaturesLandscaped | SewerSeptic System |
| Size Depth218 ft | Size Irregular99.6 x 218.5 FT |
| Surface WaterLake/Pond |
| Level | Type | Dimensions |
|---|---|---|
| Lower level | Other | 3.73 m x 2.64 m |
| Lower level | Utility room | 4.62 m x 1.85 m |
| Lower level | Bedroom 3 | 3.71 m x 2.72 m |
| Lower level | Family room | 4.98 m x 5.49 m |
| Main level | Bedroom | 3.48 m x 2.39 m |
| Main level | Living room | 3.58 m x 6.07 m |
| Main level | Dining room | 2.92 m x 3.43 m |
| Main level | Kitchen | 2.41 m x 3.43 m |
| Main level | Bedroom 2 | 2.64 m x 2.29 m |
| Main level | Bathroom | 2.39 m x 2.82 m |
| Main level | Recreational, Games room | 5.16 m x 5.66 m |
Listing Office: KELLER WILLIAMS LIFESTYLES
Data Provided by London and St. Thomas Association of REALTORS®
Last Modified :21/07/2024 07:50:44 AM
Powered by SoldPress.










































