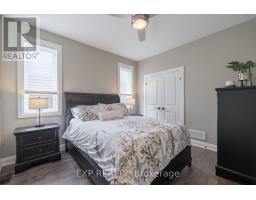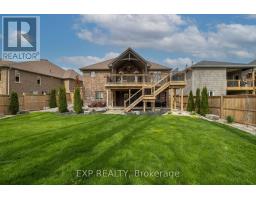| Bathrooms6 | Bedrooms6 |
| Property TypeSingle Family |
Quality Dwyer Built Custom all brick Ranch Walkout with Artisan Timber Framing front/rear and large multi level deck backing onto greenspace. Pride of ownership is found throughout this immaculate home with a full walkout to a lower level oasis featuring professional landscaping that includes two (2) premium built Wagler sheds, fully fenced yard with double wide gated access to maintained Rotary Club Trails backing onto greenspace. Additional professionally installed large water feature and wired in (220V-60A) spa package for future hot tub. Inside you'll find six (6) bedrooms, three (3) bathrooms, two (2) fireplaces (electric/gas) and custom detailed millwork throughout. This open concept home has a gourmet kitchen including a commercial grade cyclone exhaust fan over the gas range overlooking the great room that boasts an incredibly detailed coffered ceiling equipped with pot lights to optimize brightness into the home. The eating area opens to the large covered multi level deck with a plumbed in Natural gas outlet for your BBQ. The lower level features three (3) additional bedrooms, 3 pc bath and large open family room including a natural gas fireplace surrounded by custom cabinetry. Additionally there is a professionally done concealed room behind the custom Bookcase cabinetry that is lockable from both sides that is sure to impress. Lower level also includes professionally installed Fibre Optic LAN equipped with conditioned power supply, patch panel, automated switch and CAT 6 to every room including the heated garage for all your high speed/home office internet needs. (id:15069) Please visit : Multimedia link for more photos and information |
| Amenities NearbyPlace of Worship, Park | Community FeaturesCommunity Centre |
| EquipmentNone | FeaturesIrregular lot size, Sloping, Ravine, Flat site, Carpet Free, Sump Pump |
| OwnershipFreehold | Parking Spaces6 |
| Rental EquipmentNone | StructureShed |
| TransactionFor sale | Zoning DescriptionResidential 1 |
| Bedrooms Main level3 | Bedrooms Lower level3 |
| AmenitiesFireplace(s) | AppliancesWater Heater, Garage door opener remote(s), Central Vacuum, Dishwasher, Dryer, Oven, Range, Refrigerator, Stove, Washer, Window Coverings |
| Architectural StyleBungalow | Basement DevelopmentFinished |
| BasementFull (Finished) | Construction Style AttachmentDetached |
| CoolingCentral air conditioning, Air exchanger | Exterior FinishBrick, Stone |
| Fireplace PresentYes | Fireplace Total2 |
| Fire ProtectionAlarm system, Security system, Smoke Detectors | FlooringHardwood, Tile |
| FoundationConcrete, Poured Concrete | Bathrooms (Total)6 |
| Heating FuelNatural gas | HeatingForced air |
| Storeys Total1 | TypeHouse |
| Utility WaterMunicipal water |
| Size Frontage47 ft | AmenitiesPlace of Worship, Park |
| SewerSanitary sewer | Size Depth133 ft |
| Size Irregular47.05 x 133.27 FT ; 47.05 x 133.27 x 131.88 x 62.42 | Surface WaterRiver/Stream |
| Level | Type | Dimensions |
|---|---|---|
| Lower level | Other | 3.66 m x 2.08 m |
| Lower level | Bedroom 4 | 4.14 m x 3.05 m |
| Lower level | Family room | 7.52 m x 5.72 m |
| Main level | Foyer | 2.44 m x 2.55 m |
| Main level | Bedroom 2 | 3.68 m x 3.65 m |
| Main level | Great room | 5.72 m x 4.37 m |
| Main level | Kitchen | 3.96 m x 328 m |
| Main level | Eating area | 3.68 m x 3.2 m |
| Main level | Primary Bedroom | 4.67 m x 4.22 m |
| Main level | Bedroom 3 | 3.63 m x 3.1 m |
| Main level | Laundry room | 2.18 m x 2.03 m |
| Main level | Bathroom | 2.69 m x 2.08 m |
Listing Office: EXP REALTY
Data Provided by London and St. Thomas Association of REALTORS®
Last Modified :14/07/2024 07:50:44 AM
Powered by SoldPress.










































