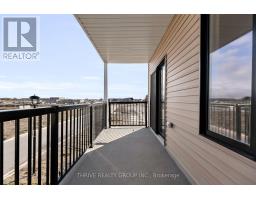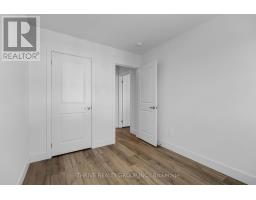| Bathrooms4 | Bedrooms3 |
| Property TypeSingle Family |
Terrific opportunity for investors and first-time buyers. Pre-construction - book now for 2025 MOVE-IN DATES! Royal Parks Urban Townhomes by Foxwood Homes. This spacious townhome offers three levels of finished living space with over 1800sqft+ including 3-bedrooms, 2 full and 2 half baths, plus a main floor den/office. Stylish and modern finishes throughout including a spacious kitchen with quartz countertops and large island. Located in Gates of Hyde Park, Northwest London's popular new home community which is steps from shopping, new schools and parks. Incredible value. Desirable location. Welcome Home! (id:15069) Open House : 10/08/2024 02:00:00 PM -- 10/08/2024 04:00:00 PM |
| Community FeaturesPet Restrictions | FeaturesBalcony |
| Maintenance Fee125.00 | Maintenance Fee Payment UnitMonthly |
| Maintenance Fee TypeParking | Management CompanyHighpoint Property Management |
| OwnershipCondominium/Strata | Parking Spaces2 |
| TransactionFor sale | Zoning DescriptionR5-6, R6-5 |
| Bedrooms Main level3 | CoolingCentral air conditioning, Air exchanger |
| Exterior FinishVinyl siding | Bathrooms (Half)2 |
| Bathrooms (Total)4 | Heating FuelNatural gas |
| HeatingForced air | Storeys Total3 |
| TypeRow / Townhouse |
| Level | Type | Dimensions |
|---|---|---|
| Second level | Kitchen | 4.57 m x 4.57 m |
| Second level | Dining room | 3.96 m x 2.44 m |
| Second level | Living room | 5.49 m x 3.66 m |
| Third level | Primary Bedroom | 3.66 m x 4.57 m |
| Third level | Bedroom 2 | 2.74 m x 4.57 m |
| Third level | Bedroom 3 | 2.74 m x 3.96 m |
| Third level | Laundry room | Measurements not available |
| Main level | Den | 3.05 m x 3.05 m |
| Main level | Utility room | 1.22 m x 1.83 m |
Listing Office: THRIVE REALTY GROUP INC.
Data Provided by London and St. Thomas Association of REALTORS®
Last Modified :05/08/2024 07:50:06 PM
Powered by SoldPress.


































