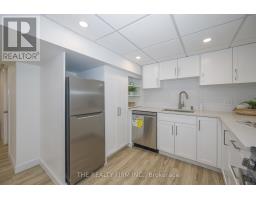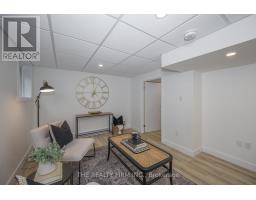| Bathrooms1 | Bedrooms1 |
| Property TypeSingle Family |
Brand new unit, renovated top to bottom. Luxury vinyl plank flooring throughout, kitchen with quartz countertops, backsplash, brand new appliances, pantry & a double sink. Open concept layout combines the kitchen, dining & living room area. The master has a cheater ensuite to a beautiful 3 piece bath which includes a washer and dryer. Large windows give loads of natural light. This unit includes water & water heater. This unit does not include heat, hydro or parking. (id:15069) |
| Amenities NearbyHospital, Park, Place of Worship, Public Transit | FeaturesIn suite Laundry |
| Lease1750.00 | Lease Per TimeMonthly |
| Parking Spaces0 | TransactionFor rent |
| Bedrooms Main level0 | Bedrooms Lower level1 |
| Architectural StyleBungalow | Basement FeaturesApartment in basement, Separate entrance |
| BasementN/A | Construction StatusInsulation upgraded |
| Exterior FinishBrick, Vinyl siding | FoundationPoured Concrete |
| Bathrooms (Total)1 | Heating FuelElectric |
| HeatingBaseboard heaters | Storeys Total1 |
| TypeDuplex | Utility WaterMunicipal water |
| AmenitiesHospital, Park, Place of Worship, Public Transit | SewerSanitary sewer |
| Level | Type | Dimensions |
|---|---|---|
| Basement | Kitchen | 2.95 m x 3.07 m |
| Basement | Dining room | 1.85 m x 3.07 m |
| Basement | Bedroom | 2.52 m x 3.2 m |
| Basement | Bathroom | Measurements not available |
| Basement | Living room | Measurements not available |
Listing Office: THE REALTY FIRM INC.
Data Provided by London and St. Thomas Association of REALTORS®
Last Modified :18/07/2024 11:22:07 AM
WalkScore
Powered by SoldPress.
















