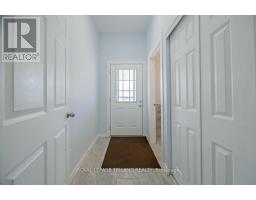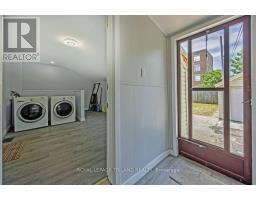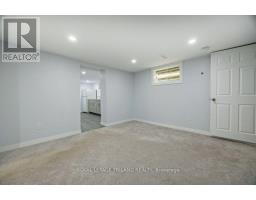| Bathrooms3 | Bedrooms5 |
| Property TypeSingle Family |
Discover the perfect blend of ownership pride and investment potential with this thoroughly upgraded freehold bungalow. Ideal for owner-occupiers or investors seeking Airbnb opportunities, this property boasts a prime location just minutes from Downtown, business offices, shopping centers, city transit, and an array of amenities. Offering a user friendly Layout at main level, 3 bed, 1 Rec Room, 1.5 bathrooms, 1 kitchen, and 1 family room provides ample living space. A single detached garage and a 3-lane driveway offer plenty of parking, while a sunroom provides a cozy spot for relaxation and coffee breaks. A comprehensive renovation completed in Summer 2022 includes a new hot water tank, new wiring and electric panel from an ESA certified contractor, updated plumbing, fresh paint, new kitchens, new flooring, and a fully finished basement area boasting 1 Bedroom, 1 Kitchen, 1 Bath and Recroom with a side entrance. A new garage door was added in 2023. New AC wiring was added for AC installation. All rooms can be individually keyed if necessary. The utility room offers a vast space for extra storage or a second set of laundry as needed. The upgraded features make this home ideal for personal use or as a lucrative addition to your investment portfolio. With its competitive pricing, this property is a remarkable opportunity. Property is vacant and easy to show. Schedule a showing today to make this exceptional home yours! (id:15069) Please visit : Multimedia link for more photos and information |
| Amenities NearbyPark | EquipmentWater Heater |
| FeaturesFlat site, Lane | OwnershipFreehold |
| Parking Spaces4 | Rental EquipmentWater Heater |
| StructurePorch | TransactionFor sale |
| ViewView | Zoning DescriptionR2-2 |
| Bedrooms Main level4 | Bedrooms Lower level1 |
| AppliancesWater Heater, Water meter, Dishwasher, Dryer, Refrigerator, Stove, Washer | Architectural StyleBungalow |
| Basement DevelopmentFinished | Basement FeaturesSeparate entrance |
| BasementN/A (Finished) | Construction Style AttachmentDetached |
| Exterior FinishBrick, Brick Facing | Fire ProtectionSmoke Detectors |
| FlooringTile, Vinyl | FoundationPoured Concrete |
| Bathrooms (Half)1 | Bathrooms (Total)3 |
| Heating FuelNatural gas | HeatingForced air |
| Storeys Total1 | TypeHouse |
| Utility WaterMunicipal water |
| Size Frontage34 ft | AmenitiesPark |
| SewerSanitary sewer | Size Depth110 ft |
| Size Irregular34.08 x 110.6 FT ; 112.44ft x 34.04 ft x110.60 ft x34.08 ft | Surface WaterRiver/Stream |
| Level | Type | Dimensions |
|---|---|---|
| Basement | Bathroom | 1.74 m x 3.18 m |
| Basement | Bedroom 5 | 3.39 m x 3.84 m |
| Basement | Kitchen | 2.22 m x 3.81 m |
| Basement | Family room | 3.74 m x 3.45 m |
| Main level | Living room | 3.66 m x 3.81 m |
| Main level | Primary Bedroom | 3.76 m x 3.11 m |
| Main level | Bedroom 2 | 2.43 m x 2.58 m |
| Main level | Bedroom 3 | 2.43 m x 3.4 m |
| Main level | Kitchen | 2.45 m x 2.72 m |
| Main level | Bedroom 4 | 3.65 m x 5.62 m |
| Main level | Bathroom | Measurements not available |
Listing Office: ROYAL LEPAGE TRILAND REALTY
Data Provided by London and St. Thomas Association of REALTORS®
Last Modified :17/07/2024 03:21:17 PM
Powered by SoldPress.










































