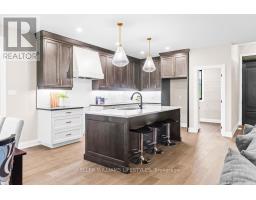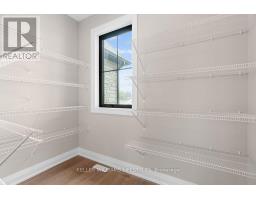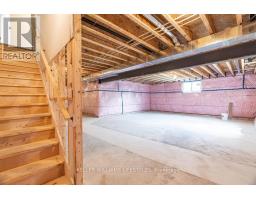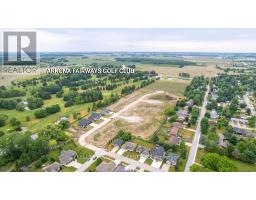| Bathrooms3 | Bedrooms4 |
| Property TypeSingle Family |
The 'Rivera' model by Banman Developments is a luxurious home featuring 2,462 sq ft on the main floor. It offers a spacious layout with 4 bedrooms & 2.5 bathrooms. The house is built with high-quality finishes, including custom cabinetry, quartz countertops, & engineered hardwood & tile flooring. A gas fireplace adds warmth & ambiance to the living space. The master suite is a luxurious retreat with a large walk-in closet, ensuite, & direct access to the covered porch. The property is situated on a prime lot in the subdivision, backing on Arkona Fairways Golf Course. This home is ready for quick possession or have the opportunity to pick a lot of your preference & build one of many other plans to create your dream home or bring your own builder. Price includes HST. Property tax & assessment not set. Hot water tank is a rental. Book your showing today! (id:15069) Please visit : Multimedia link for more photos and information |
| OwnershipFreehold | Parking Spaces4 |
| TransactionFor sale | Zoning DescriptionR1 |
| Bedrooms Main level4 | AmenitiesFireplace(s) |
| Architectural StyleBungalow | Basement DevelopmentUnfinished |
| BasementN/A (Unfinished) | Construction Style AttachmentDetached |
| CoolingCentral air conditioning | Exterior FinishBrick |
| Fireplace PresentYes | Fireplace Total1 |
| Fireplace TypeInsert | FoundationConcrete |
| Bathrooms (Half)1 | Bathrooms (Total)3 |
| Heating FuelNatural gas | HeatingForced air |
| Storeys Total1 | TypeHouse |
| Utility WaterMunicipal water |
| Size Frontage93 ft | SewerSanitary sewer |
| Size Depth131 ft | Size Irregular93 x 131.2 FT |
| Level | Type | Dimensions |
|---|---|---|
| Main level | Primary Bedroom | 14.2 m x 16.8 m |
| Main level | Bedroom 2 | 12.8 m x 12 m |
| Main level | Bedroom 3 | 12 m x 12 m |
| Main level | Bedroom 4 | 13.4 m x 11 m |
| Main level | Dining room | 11.8 m x 10.2 m |
| Main level | Great room | 23.11 m x 20.1 m |
| Main level | Kitchen | 15.2 m x 8.7 m |
Listing Office: KELLER WILLIAMS LIFESTYLES
Data Provided by London and St. Thomas Association of REALTORS®
Last Modified :06/06/2024 01:21:50 PM
Powered by SoldPress.










































