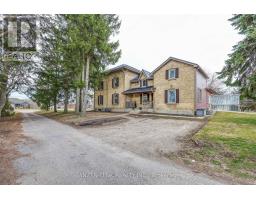| Bathrooms4 | Bedrooms6 |
| Property TypeSingle Family |
Welcome to this stunning century home with modern updates and plenty of space for the whole family! This property boasts a large four-bedroom, two-bathroom main house along with an attached two-bedroom accessory dwelling, offering flexibility and convenience for multi-generational living or rental income. Inside features include an updated custom kitchen, built-in appliances, quartz island, and a newly renovated family room, complete with a cozy fireplace. Outside, you'll find a new steel roof, in-ground swimming pool, cleverly situated under a greenhouse, extending the swimming season. This property also features a large 30' x 30' insulated shop complete with in-floor heating, offering versatility and functionality for a variety of uses. In summary, this spacious century home offers the perfect blend of historic charm and modern amenities, with plenty of space for comfortable living and entertaining. **** EXTRAS **** Shop has a 12' door and is finished in Reline, Accessory Apartment, Auto Garage Door Remote(s), Built-In Appliances, In-Law Suite, Separate Heating Controls, Upgraded Insulation, Water Heater Owned, Water Softener, Workshop (id:15069) Please visit : Multimedia link for more photos and information |
| Amenities NearbyPlace of Worship, Schools | Community FeaturesSchool Bus |
| FeaturesIn-Law Suite | OwnershipFreehold |
| Parking Spaces15 | PoolInground pool |
| StructureDeck, Patio(s), Porch, Shed, Workshop | TransactionFor sale |
| Zoning DescriptionR1 |
| Bedrooms Main level6 | AmenitiesFireplace(s), Separate Heating Controls |
| AppliancesGarage door opener remote(s), Oven - Built-In, Water Heater, Water softener, Dishwasher, Dryer, Garage door opener, Microwave, Refrigerator, Stove, Washer, Window Coverings | Basement DevelopmentPartially finished |
| BasementFull (Partially finished) | Construction StatusInsulation upgraded |
| Construction Style AttachmentDetached | CoolingCentral air conditioning |
| Exterior FinishBrick | Fireplace PresentYes |
| Fireplace Total1 | FoundationStone |
| Bathrooms (Half)1 | Bathrooms (Total)4 |
| Heating FuelNatural gas | HeatingForced air |
| Storeys Total2 | TypeHouse |
| Size Frontage199 m | AmenitiesPlace of Worship, Schools |
| Landscape FeaturesLandscaped | SewerSeptic System |
| Size Irregular199.98 x 275.02 Acre |
| Level | Type | Dimensions |
|---|---|---|
| Second level | Bathroom | 2.67 m x 1.73 m |
| Second level | Bedroom | 4.19 m x 4.3 m |
| Second level | Bathroom | 5.8 m x 5.8 m |
| Main level | Great room | 10.07 m x 5.22 m |
| Main level | Bathroom | 1.7 m x 1.7 m |
| Main level | Kitchen | 5.33 m x 4.17 m |
| Main level | Kitchen | 7.04 m x 3.94 m |
| Main level | Family room | 4.27 m x 3.89 m |
| Main level | Dining room | 4.26 m x 4.06 m |
| Main level | Living room | 7.13 m x 4.15 m |
| Main level | Den | 4.18 m x 4.1 m |
| Main level | Bathroom | Measurements not available |
Listing Office: JANZEN-TENK REALTY INC.
Data Provided by London and St. Thomas Association of REALTORS®
Last Modified :23/07/2024 07:22:52 PM
Powered by SoldPress.










































