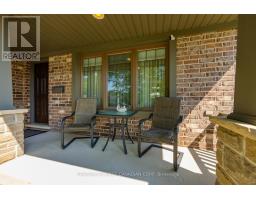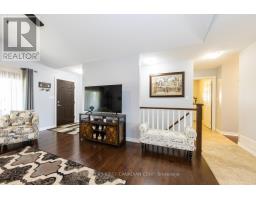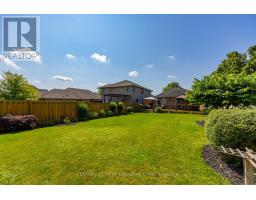| Bathrooms3 | Bedrooms4 |
| Property TypeSingle Family |
A Beautiful Bungalow in the Charming town of Tillsonburg. This 3+1 bedroom, 2+1 bathroom home, with attached 1 car garage, is located on a quiet street in a mature neighbourhood on a 160 ft deep lot. Approximately 2,000 sq ft of overall finished space that is bright, modern, and well maintained. The open concept main floor offers a spacious Living Room that is open to the Dining area. Modern Kitchen has plenty of cupboard space, tile backsplash and access to the back deck and yard. Large Primary bedroom has 3 pc en-suite. 2 additional Bedrooms and a main 4 pc bath are also located on the main floor, along with a convenient mud/laundry room with access to the garage. The finished lower level offers a huge family room, 4th bedroom and large 2 pc bathroom. The stunning back yard is complete with a large deck and mature gardens, perfect for relaxing. Enjoy small town living in Tillsonburg with an easy drive to Woodstock, London and Kitchener. Tillsonburg has all the amenities including grocery stores, farmer's markets, restaurants, Hospital, Library and a Community Centre with an indoor pool, arenas, meeting rooms and a fitness center. Outdoor amenities include tennis courts, ball diamonds, and a multi-purpose recreation pad (for ice skating and basketball), parks, trails and Lake Lisgard Waterpark. (id:15069) Please visit : Multimedia link for more photos and information |
| Amenities NearbyPlace of Worship, Schools | Community FeaturesCommunity Centre |
| EquipmentWater Heater | OwnershipFreehold |
| Parking Spaces5 | Rental EquipmentWater Heater |
| StructurePorch, Deck | TransactionFor sale |
| Zoning DescriptionR1 |
| Bedrooms Main level3 | Bedrooms Lower level1 |
| AppliancesWater Heater, Dishwasher, Dryer, Refrigerator, Stove, Washer | Architectural StyleBungalow |
| Basement DevelopmentFinished | BasementFull (Finished) |
| Construction Style AttachmentDetached | CoolingCentral air conditioning |
| Exterior FinishBrick | FoundationPoured Concrete |
| Bathrooms (Half)1 | Bathrooms (Total)3 |
| Heating FuelNatural gas | HeatingForced air |
| Storeys Total1 | TypeHouse |
| Utility WaterMunicipal water |
| Size Frontage40 ft | AmenitiesPlace of Worship, Schools |
| SewerSanitary sewer | Size Depth160 ft |
| Size Irregular40 x 160 FT |
| Level | Type | Dimensions |
|---|---|---|
| Basement | Family room | 10.82 m x 6.43 m |
| Basement | Bedroom | 3.23 m x 3.89 m |
| Main level | Living room | 4.95 m x 4.32 m |
| Main level | Kitchen | 5.84 m x 3.4 m |
| Main level | Primary Bedroom | 3.96 m x 3.35 m |
| Main level | Bedroom 2 | 3.05 m x 2.87 m |
| Main level | Bedroom 3 | 3.05 m x 2.87 m |
| Main level | Laundry room | 2.49 m x 1.7 m |
Listing Office: CENTURY 21 FIRST CANADIAN CORP
Data Provided by London and St. Thomas Association of REALTORS®
Last Modified :14/06/2024 10:54:08 PM
Powered by SoldPress.





































