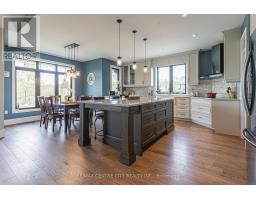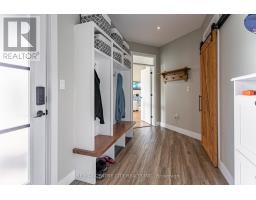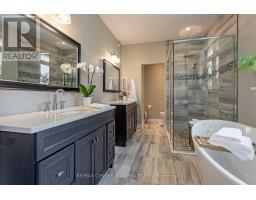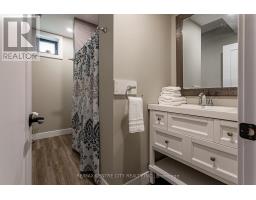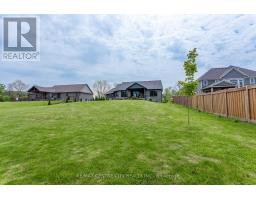| Bathrooms3 | Bedrooms4 |
| Property TypeSingle Family |
Step into your new lifestyle on this oversized 112 x 296 country lot. Natural light floods the interior, illuminating the well-appointed GCW custom kitchen, with a walkthrough pantry, that seamlessly opens to the living and dining areas. A propane fireplace in the great room, with a cathedral ceiling, adds a cozy touch. Outside, the oversized lot boasts a covered porch for enjoying quiet nights watching the deer in the back. The finished basement with a billiards room and huge family room is perfect for hosting. This home is built to net zero-ready standards with no gas bill, roughed-in for speakers, oversized garage doors, a bonus room above the garage to spark creativity, and a solar panel-ready garage roof. This exceptional Qwest custom home blends elegance with modern living, featuring captivating design and outdoor serenity. The perfect way to escape the hustle and bustle of city life with convenient access to the 401 highway enhancing connectivity. (id:15069) Please visit : Multimedia link for more photos and information |
| OwnershipFreehold | Parking Spaces12 |
| TransactionFor sale |
| Bedrooms Main level2 | Bedrooms Lower level2 |
| AppliancesGarage door opener remote(s), Central Vacuum, Water Heater, Dishwasher, Dryer, Refrigerator, Stove | Architectural StyleBungalow |
| Basement DevelopmentFinished | BasementFull (Finished) |
| Construction Style AttachmentDetached | CoolingCentral air conditioning |
| Exterior FinishWood, Brick | Fireplace PresentYes |
| FoundationPoured Concrete | Bathrooms (Total)3 |
| Heating FuelPropane | HeatingHeat Pump |
| Storeys Total1 | TypeHouse |
| Utility WaterMunicipal water |
| Size Frontage112 ft | SewerSeptic System |
| Size Depth296 ft | Size Irregular112.77 x 296.17 FT |
| Level | Type | Dimensions |
|---|---|---|
| Lower level | Bathroom | 9.8 m x 5 m |
| Lower level | Bedroom 4 | 3.45 m x 1.78 m |
| Lower level | Bedroom 2 | 4.5 m x 3.28 m |
| Lower level | Bedroom 3 | 4.52 m x 4.37 m |
| Lower level | Recreational, Games room | 6.63 m x 5.41 m |
| Main level | Kitchen | 5.46 m x 4.83 m |
| Main level | Living room | 5.69 m x 5.36 m |
| Main level | Dining room | 3.28 m x 3.07 m |
| Main level | Primary Bedroom | 7.01 m x 4.55 m |
| Main level | Bathroom | 4.57 m x 2.41 m |
| Main level | Bedroom 2 | 4.09 m x 3.38 m |
| Main level | Bathroom | 2.64 m x 2.21 m |
Listing Office: RE/MAX CENTRE CITY REALTY INC.
Data Provided by London and St. Thomas Association of REALTORS®
Last Modified :29/07/2024 07:50:31 AM
Powered by SoldPress.













