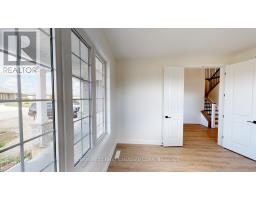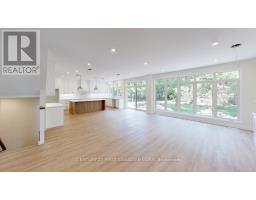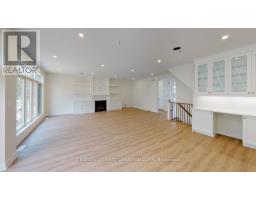| Bathrooms3 | Bedrooms4 |
| Property TypeSingle Family |
Welcome home to the Prestige of Prestige! Introducing the 'Laura' plan from Parry Homes, an exquisite residence offering 2871 square feet of luxurious living space. Both the exterior and interior of this home are designed to impress, providing a stunning visual appeal that will captivate you from the moment you arrive. Located on the heart of the court and set on a premium lot on Julianna Court, this home is perfectly positioned for both prestige and convenience. As you pull up to this magnificent house, you'll be swept away by its grandeur and elegance. Situated just 5 minutes from the 402 highway, 20 minutes to Sarnia, and less than an hour's drive to London, this home offers unparalleled accessibility. Experience the epitome of sophistication and style with the Laura plan from Parry Homes, and welcome to a place where your dream home becomes a reality! Photos are from a previously built model and are for illustration purposes only, construction materials may be changed. (id:15069) Please visit : Multimedia link for more photos and information |
| EquipmentWater Heater | FeaturesSump Pump |
| OwnershipFreehold | Parking Spaces4 |
| Rental EquipmentWater Heater | TransactionFor sale |
| Zoning DescriptionR1 |
| Bedrooms Main level4 | AmenitiesFireplace(s) |
| AppliancesGarage door opener remote(s) | Basement DevelopmentUnfinished |
| BasementFull (Unfinished) | Construction Style AttachmentDetached |
| CoolingCentral air conditioning | Exterior FinishBrick, Vinyl siding |
| Fireplace PresentYes | Fireplace Total1 |
| Fireplace TypeInsert | FoundationPoured Concrete |
| Bathrooms (Half)1 | Bathrooms (Total)3 |
| Heating FuelNatural gas | HeatingForced air |
| Storeys Total2 | TypeHouse |
| Utility WaterMunicipal water |
| Size Frontage37 ft | SewerSanitary sewer |
| Size Depth117 ft | Size Irregular37 x 117.88 FT ; 155.56 x 170.67 x 37.14 x 117.88 ft |
| Level | Type | Dimensions |
|---|---|---|
| Second level | Laundry room | 1.83 m x 2.44 m |
| Second level | Primary Bedroom | 4.3 m x 4.88 m |
| Second level | Bedroom 2 | 3.97 m x 3.08 m |
| Second level | Bedroom 3 | 3.68 m x 3.05 m |
| Second level | Bedroom 4 | 3.08 m x 3.66 m |
| Main level | Great room | 4.57 m x 7.01 m |
| Main level | Dining room | 3.66 m x 5.8 m |
| Main level | Kitchen | 3.05 m x 5.8 m |
| Main level | Pantry | 2.13 m x 2.15 m |
| Main level | Mud room | 1.54 m x 2.15 m |
| Main level | Office | 3.07 m x 3.66 m |
Listing Office: CENTURY 21 FIRST CANADIAN CORP.
Data Provided by London and St. Thomas Association of REALTORS®
Last Modified :22/07/2024 07:20:32 PM
Powered by SoldPress.





























