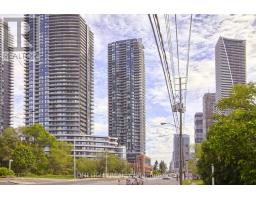| Bathrooms2 | Bedrooms3 |
| Property TypeSingle Family |
Luxury 2+1 Bedroom Condo on the 45th Floor W/ Breathtaking Panoramic Views Of Lake Ontario & City views. Wrapped Around Corner Balcony Facing East & South. 2 Baths, Plus Den, Floor To Ceiling Windows W/ Remote Shutters, 1 Parking, & 3 Lockers! Tons of Upgrades Including Ove Stan Smart Heated Toilets! Unit includes Stainless Steel Samsung Kitchen Appliances (4DR Fridge, Double Oven, Dishwasher, OTR Microwave) plus Washer & Dryer. Access To World Class Amenities: Indoor Pool, Jacuzzi, Sauna, Game Room,Roof Top Terrace, Yoga Studio, Squash, Bbq Areas, Library/Study Space, Guest Suites & More! Access To Metro, Shoppers Drug Mart, Starbucks, Banks, Restaurants. Get Downtown Fast - Ttc Bus & Streetcar At Footsteps, Subway, Go Train, Bike Lanes & Hwys **** EXTRAS **** S/S Samsung Appliances 4Dr Fridge, Double-Oven, B/I Dishwasher, Over The Range Microwave, Washer & Dryer, One Parking And 3 Lockers Included. (id:15069) Please visit : Multimedia link for more photos and information |
| Amenities NearbyBeach, Marina, Public Transit, Park | Community FeaturesPet Restrictions |
| FeaturesBalcony | Maintenance Fee809.30 |
| Maintenance Fee Payment UnitMonthly | Maintenance Fee TypeHeat, Insurance, Common Area Maintenance, Parking, Water |
| Management CompanyFirst Service Residential | OwnershipCondominium/Strata |
| Parking Spaces1 | PoolIndoor pool |
| TransactionFor sale | Zoning DescriptionIC1 |
| Bedrooms Main level2 | Bedrooms Lower level1 |
| AmenitiesSecurity/Concierge, Exercise Centre, Visitor Parking, Storage - Locker | CoolingCentral air conditioning |
| Exterior FinishBrick | FlooringHardwood |
| Bathrooms (Total)2 | Heating FuelNatural gas |
| HeatingForced air | TypeApartment |
| AmenitiesBeach, Marina, Public Transit, Park | Surface WaterLake/Pond |
| Level | Type | Dimensions |
|---|---|---|
| Main level | Living room | 4.35 m x 3.93 m |
| Main level | Dining room | 1.83 m x 1.53 m |
| Main level | Kitchen | Measurements not available |
| Main level | Bedroom | 3.5 m x 3.33 m |
| Main level | Bedroom 2 | 2.75 m x 4.1 m |
| Main level | Den | 2.42 m x 2.31 m |
Listing Office: LIMELIGHT REALTY INC.
Data Provided by London and St. Thomas Association of REALTORS®
Last Modified :08/07/2024 09:30:23 PM
Powered by SoldPress.










































