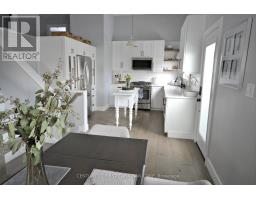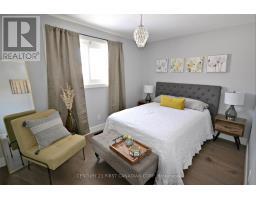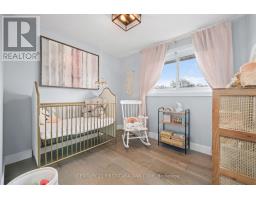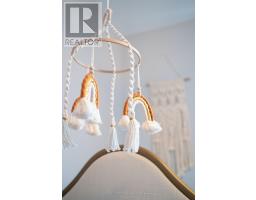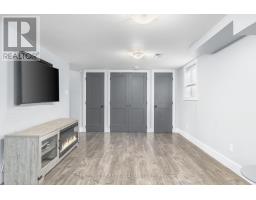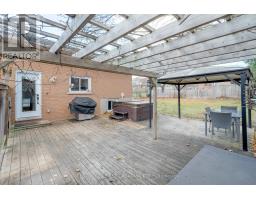| Bathrooms1 | Bedrooms3 |
| Property TypeSingle Family |
BETTER THAN NEW! Fully renovated & updated with designer, high quality finishes. A seamless fusion of modern chic and classic charm, this home is situated in a mature, well-established neighborhood on a spacious lot, distinguishing itself in this highly desirable community. Deceivingly spacious, this 3-bedroom backsplit boasts nearly 3000 sq ft of living space. Engineered hardwood floors set a rich ambiance, guiding you through thoughtfully designed living spaces. The large kitchen is a culinary dream, quartz countertops, ceramic farmhouse sink, custom cabinets, and a vaulted ceiling for airy elegance to the heart of the home. This full-brick house has undergone a complete transformation within the last 4 years. With a full aesthetic update, contemporary modern design with timeless charm. (Property was fully renovated down to the studs just 13 years ago: new windows, roof, electrical, plumbing, and furnace etc. With new A/C 2021). In-law suite capability, thanks to a separate basement entrance, this property offers versatility as boundless as the home itself. Outside, this fully fenced property invites you to a spacious deck with vine covered awning perfect for gatherings, or quiet relaxation. Beyond its impressive features, the location is unbeatable. Easy access to schools, shopping, playgrounds,walking trails and public transit. This home is a must-see, a rare offering and opportunity. Don't miss your chance to make this extraordinary property yours! (id:15069) Please visit : Multimedia link for more photos and information |
| Amenities NearbyHospital, Park, Schools | EquipmentWater Heater |
| OwnershipFreehold | Parking Spaces6 |
| Rental EquipmentWater Heater | StructureDeck, Patio(s) |
| TransactionFor sale | Zoning DescriptionR2 |
| Bedrooms Main level3 | AppliancesGarburator |
| Basement DevelopmentFinished | Basement FeaturesSeparate entrance |
| BasementN/A (Finished) | Construction Style AttachmentDetached |
| Construction Style Split LevelBacksplit | CoolingCentral air conditioning |
| Exterior FinishBrick | FlooringHardwood, Tile, Laminate |
| FoundationBlock | Bathrooms (Total)1 |
| Heating FuelNatural gas | HeatingForced air |
| TypeHouse | Utility WaterMunicipal water |
| Size Frontage50 ft | AmenitiesHospital, Park, Schools |
| FenceFenced yard | SewerSanitary sewer |
| Size Depth138 ft | Size Irregular50 x 138 FT |
| Surface WaterLake/Pond |
| Level | Type | Dimensions |
|---|---|---|
| Second level | Primary Bedroom | 3.56 m x 2.74 m |
| Second level | Bedroom 2 | 2.64 m x 2.54 m |
| Second level | Bedroom 3 | 2.64 m x 2.54 m |
| Second level | Bathroom | 1.88 m x 2.34 m |
| Lower level | Media | 7.09 m x 3.68 m |
| Lower level | Laundry room | 4.01 m x 2.34 m |
| Main level | Living room | 7.32 m x 3.66 m |
| Main level | Kitchen | 5.49 m x 3.66 m |
| Main level | Dining room | 5.18 m x 3.15 m |
Listing Office: CENTURY 21 FIRST CANADIAN CORP
Data Provided by London and St. Thomas Association of REALTORS®
Last Modified :14/06/2024 10:55:52 PM
Powered by SoldPress.









