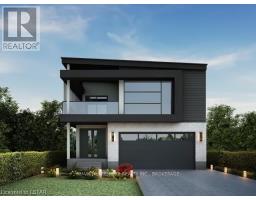| Bathrooms4 | Bedrooms4 |
| Property TypeSingle Family |
TO BE BUILT: The 'Azure' Model (2,600 SQ FT) on a WALK-OUT LOT & BACKING ONTO A PROTECTED FOREST! Welcome to LIBERTY CROSSING, London's latest community showcasing custom-home builds by Dominion Design & Build. The collaboration between this highly-anticipated community and our meticulous builder is driven by a shared commitment to ensuring absolute client satisfaction. | The showcased model on a 42’ lot encompasses all the essential elements for a comfortable home, boasting four spacious bedrooms, three full bathrooms, and convenient second-floor laundry. The main floor of this 2,600 sq. ft. residence embraces an open-concept design, seamlessly integrating the living, dining, and kitchen areas to create a distinctive layout. All of the finishes and materials will be higher than your average standard; SPICE KITCHEN, CARPET FREE HOME, LARGE EUROPEAN TILT & TURN WINDOWS, QUARTZ COUNTERTOPS & SO MUCH MORE! There is also a convenient side door access to an unfinished basement, giving you the opportunity to add 2 extra bedrooms, kitchen, laundry (Granny Suite). Choose to allocate the space for your family's needs or finish the basement and capitalize on the rental potential of the basement apartment. Model homes available to see in nearby community! Call listing agents for more information. (id:15069) |
| Amenities NearbyHighway | OwnershipFreehold |
| Parking Spaces4 | TransactionFor sale |
| Zoning DescriptionR3-1 |
| Bedrooms Main level4 | Bedrooms Lower level0 |
| BasementFull | Construction Style AttachmentDetached |
| CoolingCentral air conditioning | Exterior FinishVinyl siding, Brick |
| FoundationPoured Concrete | Bathrooms (Total)4 |
| HeatingForced air | Storeys Total2 |
| TypeHouse | Utility WaterMunicipal water |
| Size Frontage42 ft | AmenitiesHighway |
| SewerSanitary sewer | Size Depth98 ft |
| Size Irregular42.11 x 98.71 FT |
Listing Office: NU-VISTA PREMIERE REALTY INC.
Data Provided by London and St. Thomas Association of REALTORS®
Last Modified :08/07/2024 09:33:40 PM
Powered by SoldPress.








