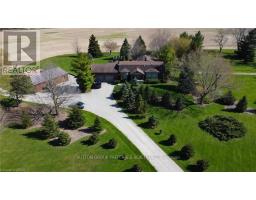| Bathrooms4 | Bedrooms5 |
| Property TypeSingle Family |
Estate sized home with LARGE MAIN LEVEL IN-LAW SUITE. Nestled within a sprawling 47-acre estate, this exceptional property offers luxurious country living at its finest. Approximately 35 acres of the land are workable, providing endless possibilities for farming or recreational activities. The centerpiece of the estate is a stunning 5-bedroom, 3.5-bathroom home spanning 3774 sq ft, with high-end finishes and thoughtful details throughout. Complete with a massive great room where they have hosted concerts for 60 people. Additionally, an in-law suite of 1425 sq ft with its own separate entrance and open-concept area awaits, perfect for entertaining guests or accommodating extended family (1-hydro meter, separate heat and A/C). Car enthusiasts will appreciate both the attached garage and the detached 4-car garage (30 x 45), offering ample space for vehicles, equipment, and storage. Outside, the property boasts groomed walking, hiking, cross-country skiing, or ATV trails through approximately 8 acres of woods, as well as a cleared picnic area near the creek, ideal for fireside BBQs and outdoor gatherings. The expansive grounds also feature manicured lawns, mature trees, and breathtaking views in every direction. With its great spot to build a horse barn and trails suitable for equestrian activities, this property is a horse lover's dream. Conveniently located just 15 minutes from London, 10 minutes from the 401, and 10 minutes from the new VW plant, this estate offers the perfect balance of rural serenity and urban accessibility. Don't miss this opportunity to own your slice of paradise schedule your private tour today! **Please check DOCUMENTS for entire house room measurements ** (id:15069) |
| EquipmentNone | FeaturesFlat site, Atrium/Sunroom |
| OwnershipFreehold | Parking Spaces15 |
| PoolAbove ground pool | Rental EquipmentNone |
| StructureDeck | TransactionFor sale |
| Zoning DescriptionA1 |
| Bedrooms Main level5 | Bedrooms Lower level0 |
| AmenitiesFireplace(s) | AppliancesWater Heater, Dishwasher, Dryer, Microwave, Refrigerator, Stove, Washer |
| Architectural StyleRaised bungalow | BasementFull |
| Construction Style AttachmentDetached | CoolingCentral air conditioning |
| Exterior FinishStucco, Wood | Fireplace PresentYes |
| Fireplace Total3 | Fire ProtectionAlarm system, Smoke Detectors |
| FoundationPoured Concrete | Bathrooms (Half)1 |
| Bathrooms (Total)4 | Heating FuelNatural gas |
| HeatingForced air | Storeys Total1 |
| TypeHouse |
| Access TypeYear-round access | AcreageYes |
| SewerSeptic System | Size IrregularAlmost rectangular follow curve of road |
| Level | Type | Dimensions |
|---|---|---|
| Main level | Living room | 7.49 m x 8.08 m |
| Main level | Bedroom 4 | 3.76 m x 4.7 m |
| Main level | Bedroom 5 | 3.84 m x 5.59 m |
| Main level | Kitchen | 3.4 m x 3.76 m |
| Main level | Dining room | 4.39 m x 3.76 m |
| Main level | Other | 6.58 m x 6.4 m |
| Main level | Bedroom | 4.29 m x 4.85 m |
| Main level | Bedroom 2 | 3.68 m x 4.11 m |
| Main level | Bedroom 3 | 3.99 m x 3.76 m |
| Main level | Living room | 6.5 m x 7.92 m |
| Main level | Kitchen | 2.92 m x 2.36 m |
| Main level | Dining room | 4.27 m x 5.89 m |
Listing Office: SUTTON GROUP PREFERRED REALTY INC.
Data Provided by London and St. Thomas Association of REALTORS®
Last Modified :28/06/2024 03:20:37 PM
Powered by SoldPress.










































