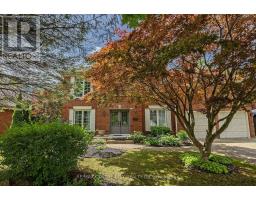| Bathrooms5 | Bedrooms5 |
| Property TypeSingle Family |
Welcome home to 43 Ravine Ridge Way. This exquisite five-bedroom home is nestled on a serene street in North London, just minutes from Western University, University Hospital and Masonville Mall. Beautifully designed with elegant crown moulding and bright, oversized windows, it offers a wonderful blend of comfort and sophistication. Step into a spacious front foyer that sets a welcoming tone and leads to a formal living room featuring a cozy fireplace. The living room flows easily into the dining room, creating an ideal space for entertaining. Enjoy breathtaking views from the expansive designer kitchen, complete with an island, walk-in pantry, breakfast area with deck access, and open-concept connection to a relaxing living room with a wood-burning fireplace. The main floor also includes a laundry room with garage access and large, bright windows throughout. The second floor boasts a luxurious primary suite with a walk-in closet and a spa-like ensuite featuring a tub, separate shower, and abundant natural light. Completing the second level is an additional primary bedroom with its own ensuite, plus two more generously sized bedrooms, one with cheater access to the main bathroom. The 1,536 sq. ft. lower level features an in-law suite with a separate entrance, full kitchen, games room with bar, recreation room with natural stone fireplace, full bathroom, bedroom, den, and walkout to the multi-level deck. The double deck offers an extension to the living area, offering great outdoor entertainment areas with a BBQ, hot tub (being sold as is), multiple eating areas and views of the serene ravine creek. A two car garage and beautiful brick driveway provide parking for four cars. Backing onto a forest and creek, this ravine lot property offers a tranquil escape from city life. The pictures provided are from before the last tenants moved in, who will be moved out by the end of May 2024. Experience the exceptional lifestyle at 43 Ravine Ridge Way, welcome home! (id:15069) |
| Amenities NearbySchools, Place of Worship | Community FeaturesSchool Bus |
| EquipmentWater Heater | FeaturesSloping, Ravine, Backs on greenbelt, Flat site, In-Law Suite |
| OwnershipFreehold | Parking Spaces6 |
| Rental EquipmentWater Heater | StructureDeck, Porch, Shed |
| TransactionFor sale | Zoning DescriptionR1-4 |
| Bedrooms Main level4 | Bedrooms Lower level1 |
| AmenitiesFireplace(s) | AppliancesHot Tub, Oven - Built-In, Water Heater, Garage door opener remote(s), Cooktop, Dishwasher, Dryer, Furniture, Garage door opener, Microwave, Oven, Range, Refrigerator, Washer, Window Coverings |
| Basement DevelopmentFinished | BasementN/A (Finished) |
| Construction Style AttachmentDetached | CoolingCentral air conditioning |
| Exterior FinishBrick | Fireplace PresentYes |
| Fireplace Total5 | Fire ProtectionSmoke Detectors |
| FoundationConcrete | Bathrooms (Half)1 |
| Bathrooms (Total)5 | Heating FuelNatural gas |
| HeatingForced air | Storeys Total2 |
| TypeHouse | Utility WaterMunicipal water |
| Size Frontage70 ft | AmenitiesSchools, Place of Worship |
| SewerSanitary sewer | Size Depth104 ft |
| Size Irregular70.24 x 104.61 FT ; 70.24ft. x 104.61ft x 73.52ft x 101.76ft | Surface WaterRiver/Stream |
| Level | Type | Dimensions |
|---|---|---|
| Second level | Primary Bedroom | 7.7 m x 5.51 m |
| Second level | Bedroom 2 | 7.65 m x 4.27 m |
| Second level | Bedroom 3 | 4.34 m x 3.73 m |
| Second level | Bedroom 4 | 4.93 m x 3.02 m |
| Basement | Living room | 5.66 m x 3.05 m |
| Basement | Recreational, Games room | 8.15 m x 6.55 m |
| Basement | Kitchen | 3.17 m x 3.07 m |
| Main level | Living room | 5.61 m x 3.66 m |
| Main level | Dining room | 4.8 m x 3.68 m |
| Main level | Kitchen | 5.79 m x 4.19 m |
| Main level | Eating area | 3.25 m x 2.87 m |
| Main level | Family room | 5.59 m x 3.53 m |
Listing Office: RE/MAX CENTRE CITY REALTY INC.
Data Provided by London and St. Thomas Association of REALTORS®
Last Modified :08/07/2024 09:38:05 PM
Powered by SoldPress.










































