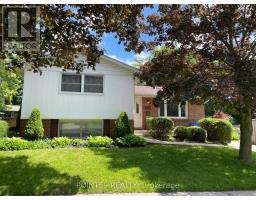| Bathrooms2 | Bedrooms4 |
| Property TypeSingle Family |
Situated on a large corner lot, in a serene neighbourhood within walking distance to UWO, this charming 4 bedroom brick home is now available for the first time from the original owner. With approximately 1400 square feet of living space on a 55ft x 100ft lot. Key Features include: Eat in Kitchen with lots of storage. Hardwood Floors on upper main level, Recently Renovated Family Room, Two Private Decks, Parking for 3 Cars. Proximity to Excellent Public Schools and to UWO. Near Public Transportation. (id:15069) |
| Amenities NearbyHospital, Park, Public Transit, Schools | EquipmentWater Heater |
| FeaturesFlat site | OwnershipFreehold |
| Parking Spaces3 | Rental EquipmentWater Heater |
| StructureShed | TransactionFor sale |
| Zoning DescriptionR1-6 |
| Bedrooms Main level4 | AppliancesWater Heater, Dryer, Refrigerator, Stove, Washer |
| Basement DevelopmentPartially finished | BasementFull (Partially finished) |
| Construction Style AttachmentDetached | Construction Style Split LevelSidesplit |
| CoolingCentral air conditioning | Exterior FinishAluminum siding, Brick Facing |
| Fire ProtectionSmoke Detectors | FoundationPoured Concrete |
| Bathrooms (Half)1 | Bathrooms (Total)2 |
| Heating FuelNatural gas | HeatingForced air |
| TypeHouse | Utility WaterMunicipal water |
| Size Frontage55 ft | AmenitiesHospital, Park, Public Transit, Schools |
| SewerSanitary sewer | Size Depth100 ft |
| Size Irregular55.14 x 100.23 FT |
| Level | Type | Dimensions |
|---|---|---|
| Lower level | Family room | 5.58 m x 5.15 m |
| Lower level | Bedroom | 3.27 m x 2.97 m |
| Main level | Kitchen | 4.82 m x 3.048 m |
| Main level | Living room | 5.97 m x 3.58 m |
| Upper Level | Bedroom | 4.52 m x 2.99 m |
| Upper Level | Bedroom 2 | 3.35 m x 2.72 m |
| Upper Level | Bedroom 3 | 2.94 m x 2.87 m |
| Upper Level | Bathroom | 2.61 m x 1.01 m |
Listing Office: POINT59 REALTY
Data Provided by London and St. Thomas Association of REALTORS®
Last Modified :17/06/2024 11:21:42 AM
WalkScore
Powered by SoldPress.























