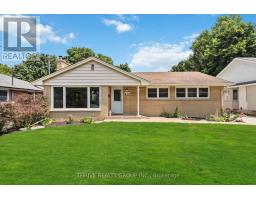| Bathrooms1 | Bedrooms3 |
| Property TypeSingle Family |
Welcome to 412 Brock St., a charming brick bungalow that has been lovingly cared for by the same family since 1956. Nestled in the picturesque community of Beautiful Byron, this home offers a blend of timeless character and modern potential. With three comfortable bedrooms and a well-maintained bathroom, this residence is perfect for families or those looking to downsize without sacrificing space. As you step inside, you'll be greeted by a warm and inviting atmosphere that speaks to decades of care and memories. The unfinished basement presents a blank canvas, allowing you to customize the space to your exact preferences. Imagine the possibility of adding more bedrooms simply by incorporating an egress window, creating the ideal setup for a growing family or hosting guests. One of the standout features of this property is the massive yard, offering endless opportunities for outdoor activities, gardening, or simply enjoying the serene surroundings. The detached single car garage is perfect for car enthusiasts or anyone in need of additional storage, providing a secure and convenient space for vehicles or projects. The large concrete driveway further enhances the appeal, offering ample parking for multiple vehicles. 412 Brock St. is more than just a house; its a place where cherished memories have been made and where new ones are waiting to be created. Dont miss the chance to make this lovingly maintained bungalow your very own and become part of the welcoming Byron community. (id:15069) Please visit : Multimedia link for more photos and information |
| FeaturesCarpet Free | OwnershipFreehold |
| Parking Spaces8 | TransactionFor sale |
| Bedrooms Main level3 | AppliancesWater Heater, Dishwasher, Dryer, Refrigerator, Stove, Washer |
| Architectural StyleBungalow | Basement DevelopmentUnfinished |
| BasementN/A (Unfinished) | Construction Style AttachmentDetached |
| CoolingCentral air conditioning | Exterior FinishBrick |
| FoundationPoured Concrete | Bathrooms (Total)1 |
| Heating FuelNatural gas | HeatingForced air |
| Storeys Total1 | TypeHouse |
| Utility WaterMunicipal water |
| Size Frontage60 ft | SewerSanitary sewer |
| Size Depth186 ft | Size Irregular60.05 x 186.45 FT |
| Level | Type | Dimensions |
|---|---|---|
| Basement | Other | 3.02 m x 3.29 m |
| Basement | Laundry room | 5.96 m x 8.85 m |
| Basement | Other | 6.1 m x 7.58 m |
| Basement | Other | 2.52 m x 3.65 m |
| Basement | Other | 1.68 m x 2.37 m |
| Main level | Living room | 3.86 m x 5.51 m |
| Main level | Kitchen | 3.46 m x 3.31 m |
| Main level | Dining room | 2.44 m x 3.13 m |
| Main level | Primary Bedroom | 3.92 m x 3.38 m |
| Main level | Bedroom 2 | 3.65 m x 3.13 m |
| Main level | Bedroom 3 | 2.81 m x 3.02 m |
Listing Office: THRIVE REALTY GROUP INC.
Data Provided by London and St. Thomas Association of REALTORS®
Last Modified :01/08/2024 04:21:07 PM
Powered by SoldPress.







































