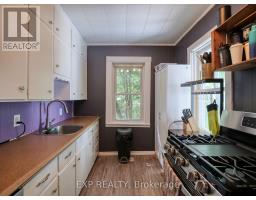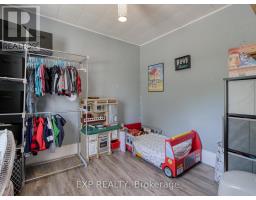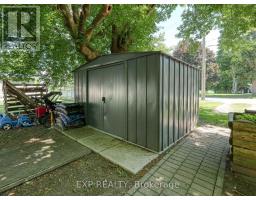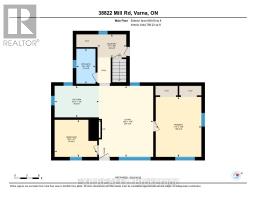| Bathrooms1 | Bedrooms2 |
| Property TypeSingle Family |
This stunning cozy bungalow in the village of Varna checks all the boxes! Recent updates include new appliances throughout the home, including washer/dryer and new flooring in the kitchen, living and guest bedroom. Professionally landscaped property (2020), a Napolean gas fireplace installed to cozy up to on those cold winter nights. Follow the new cobblestone path to your beautifully crafted wood shed in the backyard complete with concrete floor, insulation and hydro! The incredible mature trees on the professionally landscaped yard give this home great privacy as well as fantastic spaces for entertaining including the space on the large private deck. This home would be great for the first time buyer or retired couple looking to relocate to the beautiful area of Huron County. Just minutes from the village of Bayfield and the amazing beaches of Lake Huron.Roof was replaced and eavesthrough were replaced in 2021 and a shed was added to the backyard a 24X41 dog run was installed in 2022 (id:15069) Please visit : Multimedia link for more photos and information |
| Amenities NearbySchools | Community FeaturesSchool Bus |
| EquipmentWater Heater - Electric | FeaturesFlat site, Lane, Lighting, Dry |
| OwnershipFreehold | Parking Spaces2 |
| Rental EquipmentWater Heater - Electric | StructureShed |
| TransactionFor sale | Zoning Descriptionsingle family residential |
| Bedrooms Main level2 | AppliancesWater Heater |
| Architectural StyleBungalow | Basement DevelopmentUnfinished |
| BasementPartial (Unfinished) | Construction Style AttachmentDetached |
| Exterior FinishAluminum siding | Fireplace PresentYes |
| Fireplace Total1 | Fireplace TypeFree Standing Metal |
| FoundationBlock | Bathrooms (Total)1 |
| Heating FuelNatural gas | HeatingForced air |
| Storeys Total1 | TypeHouse |
| Utility WaterMunicipal water |
| Size Frontage82 ft | AmenitiesSchools |
| Landscape FeaturesLandscaped | SewerSeptic System |
| Size Depth132 ft | Size Irregular82.5 x 132 FT |
| Level | Type | Dimensions |
|---|---|---|
| Main level | Living room | 4.26 m x 5.1 m |
| Main level | Kitchen | 3.35 m x 2.28 m |
| Main level | Bathroom | 1.5 m x 1.5 m |
| Main level | Primary Bedroom | 4.57 m x 3.96 m |
| Main level | Bedroom 2 | 4.01 m x 2.74 m |
Listing Office: EXP REALTY
Data Provided by London and St. Thomas Association of REALTORS®
Last Modified :08/07/2024 09:42:30 PM
Powered by SoldPress.










































