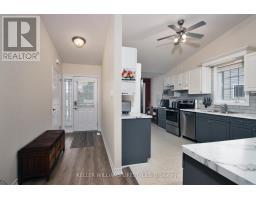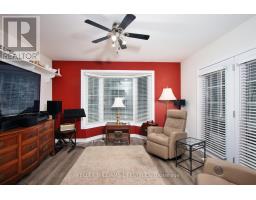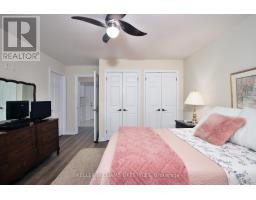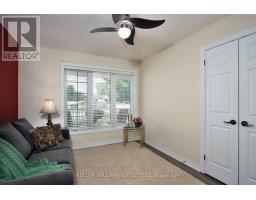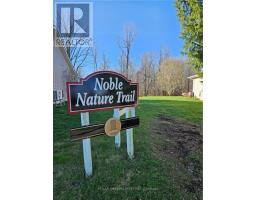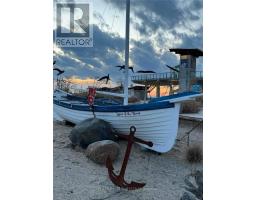| Bathrooms2 | Bedrooms2 |
| Property TypeSingle Family |
This spacious home was built by Rice Developments. The model is called the ""Huntington"". You will be totally impressed when you walk in the front door to see the fabulous open concept Kitchen/ dining room/ living room space with cathedral ceilings. Terrific space for friends or family gatherings. There is a den added to the back & it leads to a very inviting, screened & covered back deck. This deck area gives an amazing tranquil feeling as your view is of the coveted wooded area. There are two bedrooms in this home so you are set for having your family or friends stay. The master is very generous in size and features a walk-in closet, ensuite and another area of closets. The flooring throughout 80 percent of this home is a high quality, great looking vinyl plank. Large laundry room with more closets, wet sink and a walk out to a garage. You can walk to Grand Bend beach, restaurants, entertainment and shopping. This Community offers so many activities including heated saline pool, pickle ball, lawn bowling, wood shop, billiards, dog park, shuffle board. Land Lease is $800 per month and Property taxes $180.00 per month. (id:15069) Please visit : Multimedia link for more photos and information |
| Amenities NearbyPlace of Worship | EquipmentNone |
| FeaturesWooded area, Backs on greenbelt, Flat site, Sump Pump | OwnershipFreehold |
| Parking Spaces2 | PoolInground pool |
| Rental EquipmentNone | StructureDeck, Porch, Porch |
| TransactionFor sale | Zoning DescriptionRes/Leased |
| Bedrooms Main level2 | AmenitiesFireplace(s) |
| AppliancesWater Heater, Dryer, Garage door opener, Range, Refrigerator, Washer | Architectural StyleBungalow |
| BasementFull | Construction Style AttachmentDetached |
| CoolingCentral air conditioning | Exterior FinishVinyl siding |
| Fireplace PresentYes | Fireplace Total1 |
| FlooringLaminate, Vinyl | FoundationPoured Concrete |
| Bathrooms (Total)2 | Heating FuelNatural gas |
| HeatingForced air | Storeys Total1 |
| TypeHouse | Utility WaterMunicipal water |
| AmenitiesPlace of Worship | Landscape FeaturesLandscaped |
| SewerSanitary sewer | Surface WaterLake/Pond |
| Level | Type | Dimensions |
|---|---|---|
| Main level | Living room | 5.91 m x 3.11 m |
| Main level | Bathroom | 2.23 m x 1.92 m |
| Main level | Kitchen | 2.96 m x 6.95 m |
| Main level | Den | 3.69 m x 3.51 m |
| Main level | Dining room | 4.39 m x 5.91 m |
| Main level | Foyer | 5.55 m x 1.01 m |
| Main level | Foyer | 1.86 m x 0.91 m |
| Main level | Bathroom | 2.19 m x 1.55 m |
| Main level | Bedroom | 3.08 m x 2.77 m |
| Main level | Laundry room | 2.77 m x 2.68 m |
| Main level | Primary Bedroom | 3.9 m x 4.3 m |
Listing Office: KELLER WILLIAMS LIFESTYLES
Data Provided by London and St. Thomas Association of REALTORS®
Last Modified :08/07/2024 11:20:55 AM
Powered by SoldPress.




