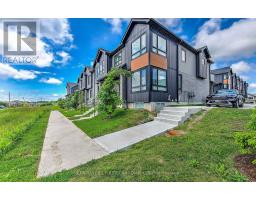| Bathrooms4 | Bedrooms3 |
| Property TypeSingle Family |
Welcome to this modern townhouse condo in one of North London's most desirable neighborhoods! Ideally situated near the Stoney Creek Community Center YMCA and library, this location offers unparalleled convenience with nearby pools, restaurants, grocery stores, and scenic parks featuring walking trails.This stylish two-story end unit Home boasts an attached one-car garage and ample visitor parking within the complex. Step inside to an inviting open-concept main floor, where the living, dining, and kitchen areas seamlessly blend. The kitchen has a center island and an eating bar. The main floor is complemented by big windows that flood the space with natural light. A convenient two-piece powder room completes the main floor.Upstairs, the large primary bedroom is a private sanctuary, featuring a three-piece ensuite and a spacious walk-in closet. Two additional generous-sized bedrooms share a four-piece bath, and a dedicated laundry room on this level adds to the home's functionality.The finished lower level expands your living space with a versatile bedroom area, a large recreational area complete with an electric fireplace, and an additional three-piece bath.With close proximity to public transit and zoning for excellent schools, this condo offers both comfort and convenience. Don't miss your chance to own this beautiful home in a prime location! (id:15069) Please visit : Multimedia link for more photos and information |
| Amenities NearbyPark, Public Transit, Schools | Community FeaturesPet Restrictions, School Bus |
| EquipmentWater Heater - Tankless | FeaturesIn suite Laundry, Sump Pump |
| Maintenance Fee175.00 | Maintenance Fee Payment UnitMonthly |
| Maintenance Fee TypeCommon Area Maintenance, Insurance | Management CompanyLIONHEART PROP MGMT |
| OwnershipCondominium/Strata | Parking Spaces2 |
| Rental EquipmentWater Heater - Tankless | TransactionFor sale |
| Zoning DescriptionR5-6(9), R6-5(38), R8-4(27) |
| Bedrooms Main level3 | AmenitiesVisitor Parking, Fireplace(s) |
| AppliancesGarage door opener remote(s), Dryer, Refrigerator, Stove, Washer | Basement DevelopmentFinished |
| BasementFull (Finished) | CoolingCentral air conditioning, Air exchanger |
| Exterior FinishBrick, Vinyl siding | Fireplace PresentYes |
| Fireplace Total1 | Fire ProtectionSmoke Detectors |
| FoundationPoured Concrete | Bathrooms (Half)1 |
| Bathrooms (Total)4 | Heating FuelNatural gas |
| HeatingForced air | Storeys Total2 |
| TypeRow / Townhouse |
| AmenitiesPark, Public Transit, Schools |
| Level | Type | Dimensions |
|---|---|---|
| Second level | Primary Bedroom | 4.47 m x 3.35 m |
| Second level | Bedroom 2 | 2.74 m x 3.3 m |
| Second level | Bedroom 3 | 2.95 m x 4.39 m |
| Second level | Laundry room | 4.62 m x 4.11 m |
| Basement | Recreational, Games room | 1.78 m x 1.73 m |
| Basement | Other | 1.91 m x 2.59 m |
| Main level | Living room | 4.88 m x 2.74 m |
| Main level | Dining room | 2.74 m x 2.74 m |
| Main level | Kitchen | 2.74 m x 2.74 m |
Listing Office: CENTURY 21 FIRST CANADIAN CORP
Data Provided by London and St. Thomas Association of REALTORS®
Last Modified :08/07/2024 09:37:56 PM
Powered by SoldPress.





































