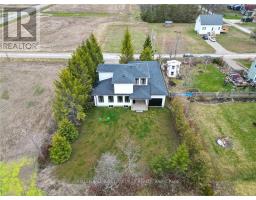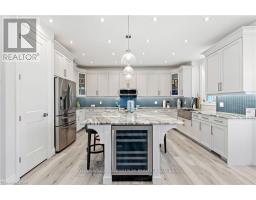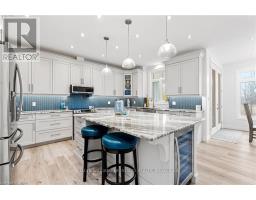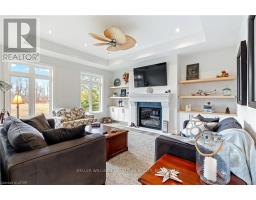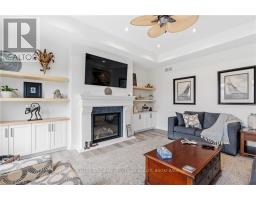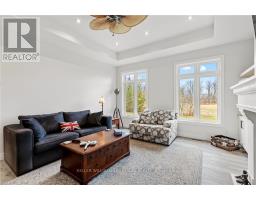| Bathrooms1 | Bedrooms2 |
| Property TypeSingle Family |
This stunning New Home is really something to behold! This builder has insured that all the details are PERFECT! And the property is located a 1 minute drive North of Bayfield, with Lake Huron just a minutes walk off of the front driveway! Detail, Detail, Detail prevail throughout the home! HUGE Kitchen with HUGE Island! Tons of cupboard space! Tons of counter space! Beautiful backsplash! Wine Fridge!! (Let's not forget that!). Spacious Dining area, wonderfully detailed Family Room featuring a trayed ceiling, gas fireplace with lime stone surround and mantle and built-ins each side of the fireplace with floating ash shelves and LED under cabinet lighting. Main floor Laundry Room is very generously sized, with it's own sink, and ample cupboard space as well. There is also garage access here. The second floor features a LARGE PRIMARY BEDROOM and a gorgeous ""uplit"" trayed ceiling and 2 oversized ""hers & hers"" Walk-In closets! The oversized 5 PC ensuite bathroom boasts: a walk-in shower with standard shower head, 4 body jets, and rain head; separate Water Closet; double vanity with centre make-up table; and a built-in 2 person water jet tub. Not to be outdone, the Second Bedroom has it's own 3 Piece ensuite (Shower) as well! The lower level is not finished but finished would easily add another 1134 sq. ft. in Living Space. There is a bathroom rough-in in the basement. Basement windows are egress windows, so adding an extra bedroom or bedrooms has been accounted for. The Garage is a 3+ garage with plenty of room for 2 cars, toys and for boat (currently housing a 22ft Sea Ray) with full size garage door exit to back yard! The backyard is nicely sized and there are partial Lake Views from the property! (id:15069) Please visit : Multimedia link for more photos and information |
| Amenities NearbyHighway, Hospital | EquipmentNone |
| FeaturesFlat site, Sump Pump | OwnershipFreehold |
| Parking Spaces9 | Rental EquipmentNone |
| TransactionFor sale | Zoning DescriptionLR1 |
| Bedrooms Main level2 | Bedrooms Lower level0 |
| AmenitiesFireplace(s) | AppliancesWater Treatment, Water Heater - Tankless, Water purifier, Water Heater, Water softener, Central Vacuum, Dishwasher, Dryer, Garage door opener, Microwave, Refrigerator, Stove, Washer, Window Coverings |
| BasementFull | Construction Style AttachmentDetached |
| CoolingCentral air conditioning, Air exchanger | Exterior FinishVinyl siding |
| Fireplace PresentYes | Fireplace Total1 |
| Fire ProtectionSmoke Detectors | FoundationPoured Concrete |
| Bathrooms (Half)1 | Bathrooms (Total)1 |
| Heating FuelNatural gas | HeatingForced air |
| Storeys Total2 | TypeHouse |
| Size Frontage75 ft | AmenitiesHighway, Hospital |
| SewerSeptic System | Size Depth161 ft |
| Size Irregular75.14 x 161.68 FT |
Listing Office: KELLER WILLIAMS LIFESTYLES
Data Provided by London and St. Thomas Association of REALTORS®
Last Modified :29/07/2024 10:20:30 AM
Powered by SoldPress.






