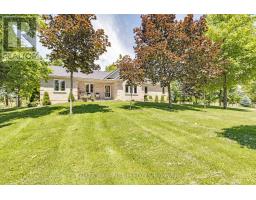| Bathrooms3 | Bedrooms4 |
| Property TypeSingle Family |
The countryside beckons! Step into your dream lifestyle at 32420 Silver Clay Line, spread across 51.9 acres, with approximately 42 acres of workable land nestled in an attractive location for families seeking a quiet country lifestyle with easy access to larger centres. Discover tranquility amidst 10 acres of lush woods, adorned with a diverse array of trees, providing a picturesque backdrop to a meticulously maintained 3+1 bedroom, 3 full bath brick bungalow. Boasting approx 1265 sq ft of living space on the main floor, this home, crafted in 2001, offers modern comfort in a rustic setting with the convenience of municipal water and the durability of a steel roof installed in 2017. The lower level, accessible via a separate entrance from the garage, presents versatile living options, including the potential for a granny suite, complete with a second laundry. The grounds host private trails meandering through the property's expanse, and an organic pesticide free garden, overlooking a pond.The 30x38 driveshed and 12x12 greenhouse will house all the necessities. Situated just 15 minutes from London (id:15069) Please visit : Multimedia link for more photos and information |
| EquipmentNone | FeaturesCountry residential |
| Parking Spaces12 | Rental EquipmentNone |
| StructureDrive Shed | TransactionFor sale |
| Zoning DescriptionA1 |
| Bedrooms Main level3 | Bedrooms Lower level1 |
| AmenitiesFireplace(s) | AppliancesDishwasher |
| Architectural StyleBungalow | Basement DevelopmentFinished |
| BasementFull (Finished) | CoolingCentral air conditioning |
| Exterior FinishBrick, Vinyl siding | Fireplace PresentYes |
| Fireplace Total1 | FoundationPoured Concrete |
| Bathrooms (Total)3 | Heating FuelElectric |
| HeatingForced air | Storeys Total1 |
| TypeHouse | Utility WaterMunicipal water |
| Size Frontage50 m | AcreageYes |
| SewerSeptic System | Size Irregular50.955 Acre |
| Level | Type | Dimensions |
|---|---|---|
| Lower level | Great room | 12.29 m x 3.96 m |
| Lower level | Den | 3.07 m x 4.22 m |
| Lower level | Utility room | 3.81 m x 5.38 m |
| Lower level | Other | 3.48 m x 2.87 m |
| Main level | Kitchen | 5.44 m x 3.2 m |
| Main level | Living room | 3.94 m x 6.5 m |
| Main level | Primary Bedroom | 3.56 m x 4.17 m |
| Main level | Bedroom 2 | 3.25 m x 3.38 m |
| Main level | Bedroom 3 | 2.87 m x 2.29 m |
| Main level | Laundry room | 2.62 m x 2.29 m |
Listing Office: KELLER WILLIAMS LIFESTYLES
Data Provided by London and St. Thomas Association of REALTORS®
Last Modified :23/07/2024 07:22:35 PM
Powered by SoldPress.





































