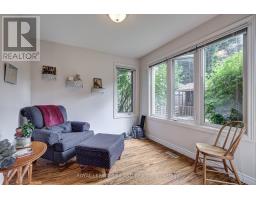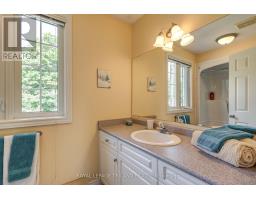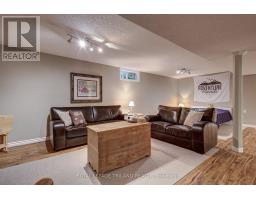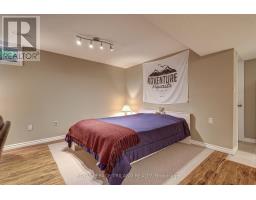| Bathrooms4 | Bedrooms4 |
| Property TypeSingle Family |
Pride of Ownership is evident throughout this Beautifully maintained Home in Desirable Old Lynhurst in North West St Thomas. This 2 Storey, 4 Bedroom 4 Bathroom, Brick home with 2 car attached Garage and abundant Parking is Spacious enough for the entire Family and Boasts a Main Floor Bedroom, Full Bathroom with Walk-in Shower, Bright Sunroom/Office and Covered Front Porch. Updated Open Concept Kitchen with Quartz countertops and Modern Cabinetry showcases the Large Dining area and Living Room with Gas Fireplace. Convenient Main Floor Laundry and Access to the Garage off the Front Foyer also leads upstairs to a Large Primary Bedroom with Walk-in Closet and Ensuite with Soaker Tub. 2 more Bedrooms and a 4 piece Bathroom, all with Incredible views of the mature Trees and Landscaping from the many upgraded windows. The oversized landing is perfect for a bonus reading space, office or play area. The Basement is finished with an expansive Rec-room, another full Bathroom, additional Cabinetry, Storage Room, Utility Room and Workshop. Your own private Oasis awaits you in the Backyard! The large Deck perfectly incorporates the bubbling Hot Tub with privacy enhanced by the Trees, Fencing and Landscaping. Bonus Storage space in the well placed Shed with covered door. Close Proximity to Cowan Park and Athletic Park, with easy access to Wellington Road and the 401, Sunset Drive and Port Stanley Beaches and Downtown Shopping. This Custom Built single owner Home truly shows like New and awaits a new Family. (id:15069) Please visit : Multimedia link for more photos and information |
| OwnershipFreehold | Parking Spaces6 |
| TransactionFor sale |
| Bedrooms Main level4 | Basement DevelopmentFinished |
| BasementN/A (Finished) | Construction Style AttachmentDetached |
| CoolingCentral air conditioning | Exterior FinishBrick |
| Fireplace PresentYes | FoundationPoured Concrete |
| Bathrooms (Total)4 | Heating FuelNatural gas |
| HeatingForced air | Storeys Total2 |
| TypeHouse | Utility WaterMunicipal water |
| Size Frontage51 ft | SewerSanitary sewer |
| Size Depth107 ft | Size Irregular51.38 x 107 FT |
| Level | Type | Dimensions |
|---|---|---|
| Second level | Primary Bedroom | 3.84 m x 4.81 m |
| Second level | Bedroom | 3.15 m x 2.85 m |
| Second level | Bedroom | 3.16 m x 3.85 m |
| Basement | Utility room | 3.47 m x 3.87 m |
| Basement | Recreational, Games room | 6.11 m x 8 m |
| Main level | Bedroom | 3.04 m x 3.35 m |
| Main level | Den | 3.01 m x 2.75 m |
| Main level | Dining room | 3.14 m x 4.86 m |
| Main level | Foyer | 4.37 m x 4.09 m |
| Main level | Kitchen | 3.54 m x 3.9 m |
| Main level | Living room | 3.54 m x 4.9 m |
Listing Office: ROYAL LEPAGE TRILAND REALTY
Data Provided by London and St. Thomas Association of REALTORS®
Last Modified :05/08/2024 07:51:17 AM
Powered by SoldPress.










































