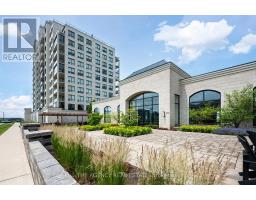| Bathrooms2 | Bedrooms2 |
| Property TypeSingle Family |
Indulge in luxury living in this stunning 1802 sq ft condo suite, designed with an expansive kitchen, sprawling floor plan layout & high end finishes. Chefs dream kitchen boasts two-toned cabinetry, granite countertops, stainless steel appliances. Dining area features a chic coffee bar. Main living area offers open plan living, stunning stone fireplace, spacious balcony. Luxurious primary bedroom showcases 5-piece spa-like ensuite & walk-in closet. Second bedroom is located at the opposite end of the condo providing maximum privacy, just outside the door theres a 4-piece bathroom. The den is tucked away in its own area of the condo perfect for quiet time. In-suite laundry, 2 parking spots, storage locker, heating, a/c & water are all included. Incredible amenities; indoor salt water pool, golf simulator, fitness centre and more. Fantastic location close to: University Hospital, Western University, dining, entertainment & shopping. Experience the lifestyle you have been dreaming of (id:15069) Please visit : Multimedia link for more photos and information |
| Community FeaturesPet Restrictions | EquipmentNone |
| FeaturesFlat site, Balcony, In suite Laundry, Guest Suite | Maintenance Fee667.89 |
| Maintenance Fee Payment UnitMonthly | Maintenance Fee TypeHeat, Common Area Maintenance, Insurance, Water |
| Management CompanyArnsby Property Management | OwnershipCondominium/Strata |
| Parking Spaces2 | PoolIndoor pool |
| Rental EquipmentNone | StructurePatio(s) |
| TransactionFor sale | Zoning DescriptionH48, R9-7(16) |
| Bedrooms Main level2 | AmenitiesRecreation Centre, Visitor Parking, Exercise Centre, Fireplace(s), Storage - Locker |
| AppliancesDishwasher, Dryer, Microwave, Range, Refrigerator, Stove, Window Coverings | CoolingCentral air conditioning |
| Exterior FinishConcrete, Stucco | Fireplace PresentYes |
| Fireplace Total1 | Fire ProtectionControlled entry |
| Bathrooms (Total)2 | Heating FuelNatural gas |
| HeatingForced air | TypeApartment |
| Landscape FeaturesLandscaped |
| Level | Type | Dimensions |
|---|---|---|
| Main level | Kitchen | 3.05 m x 2.44 m |
| Main level | Dining room | 4.11 m x 3.96 m |
| Main level | Living room | 5.03 m x 2 m |
| Main level | Primary Bedroom | 3.96 m x 3.35 m |
| Main level | Bedroom | 3.85 m x 4.67 m |
| Main level | Den | 2.9 m x 3.86 m |
| Main level | Laundry room | 2.98 m x 2.91 m |
Listing Office: THE AGENCY REAL ESTATE
Data Provided by London and St. Thomas Association of REALTORS®
Last Modified :29/07/2024 07:51:18 AM
Powered by SoldPress.









































