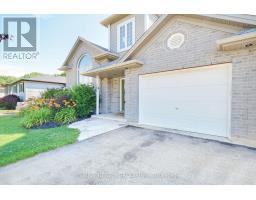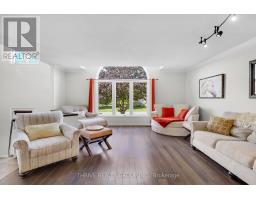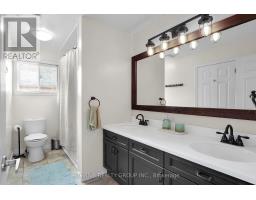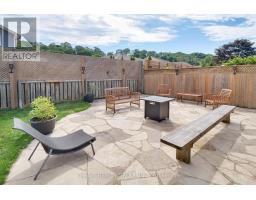| Bathrooms2 | Bedrooms6 |
| Property TypeSingle Family |
Experience the ultimate in coastal living with this stunning 3+3 bedroom raised ranch in Port Stanley, offering a perfect blend of comfort and style. Step inside to discover sunlit interiors highlighted by gleaming hardwood floors, a cozy gas fireplace, and a sleek, modern kitchen. Enjoy seamless indoor-outdoor living with a two-tiered deck and a private 6 person hot tub, ideal for entertaining or relaxing under the stars. The spacious master suite boasts a custom closet and a cheater ensuite with a double vanity, while the lower level provides additional living space with a family room, three bedrooms, and a convenient laundry area. This move-in ready home is tastefully decorated throughout, promising a tranquil retreat just moments from award-winning beaches, live theatre, dining and more. Outside, a large flagstone patio, rustic wood gazebo, and charming wood shed offer picturesque spots for outdoor gatherings. Recent upgrades such as a new AC unit and sliding glass door ensure modern comfort and convenience, making this property a rare find in Port Stanley's sought-after real estate market. (id:15069) Please visit : Multimedia link for more photos and information |
| OwnershipFreehold | Parking Spaces3 |
| TransactionFor sale | Zoning DescriptionR-1 |
| Bedrooms Main level3 | Bedrooms Lower level3 |
| AppliancesDishwasher, Dryer, Hot Tub, Refrigerator, Stove | Architectural StyleRaised bungalow |
| BasementFull | Construction Style AttachmentDetached |
| CoolingCentral air conditioning | Exterior FinishBrick Facing, Vinyl siding |
| Fireplace PresentYes | FoundationUnknown |
| Bathrooms (Total)2 | Heating FuelNatural gas |
| HeatingForced air | Storeys Total1 |
| TypeHouse | Utility WaterMunicipal water |
| Size Frontage50 ft | FenceFenced yard |
| SewerSanitary sewer | Size Depth100 ft |
| Size Irregular50 x 100 FT |
| Level | Type | Dimensions |
|---|---|---|
| Lower level | Bedroom 4 | 3.29 m x 2.97 m |
| Lower level | Bedroom 5 | 3.33 m x 4.11 m |
| Lower level | Bedroom | 3.33 m x 2.8 m |
| Lower level | Recreational, Games room | 3.88 m x 6.15 m |
| Lower level | Laundry room | 2.32 m x 2.41 m |
| Main level | Living room | 4.63 m x 6.16 m |
| Main level | Kitchen | 3.31 m x 4.62 m |
| Main level | Primary Bedroom | 3.31 m x 4.1 m |
| Main level | Bedroom 2 | 2.63 m x 4.1 m |
| Main level | Bedroom 3 | 2.63 m x 2.85 m |
Listing Office: THRIVE REALTY GROUP INC.
Data Provided by London and St. Thomas Association of REALTORS®
Last Modified :31/07/2024 04:50:38 PM
Powered by SoldPress.










































