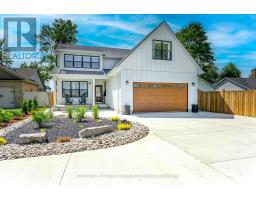| Bathrooms5 | Bedrooms6 |
| Property TypeSingle Family |
This custom built waterfront home features 6 bedrooms and 4.5 bathrooms. The open-concept design includes a magnificent kitchen with a large island and walk-in pantry, along with an office and gym that could serve as additional bedrooms. Bask in the breathtaking views of the St. Clair River through large windows that fill the family room with natural light. This room also features a stunning gas fireplace with built-in shelving. The primary suite is complete with a walk-in closet and ensuite bathroom. High-end finishes throughout the home include quartz countertops and in-floor heating in all tiled areas. Upstairs, you'll find 3 spacious bedrooms, each with walk-in closets, a bonus living area, and 2 well-appointed 4-piece bathrooms. The full basement offers 2 more bedrooms, a 4-piece bath, and a spacious rec room for all your entertainment needs. Enjoy spectacular sunsets over the river from your private dock, equipped with 2 jetski lifts, and watch the freighters pass by. **Seller is a Licensed Realtor in Ontario** ** This is a linked property.** **** EXTRAS **** Energy Efficient Certified (id:15069) Please visit : Multimedia link for more photos and information |
| Amenities NearbySchools | EquipmentNone |
| FeaturesIrregular lot size, Flat site, Lighting, Sump Pump | OwnershipFreehold |
| Parking Spaces10 | Rental EquipmentNone |
| StructurePatio(s), Porch, Dock | TransactionFor sale |
| ViewRiver view, Lake view, View of water, Direct Water View | WaterfrontWaterfront |
| Zoning DescriptionRR3 |
| Bedrooms Main level4 | Bedrooms Lower level2 |
| AmenitiesFireplace(s) | AppliancesWater Heater, Blinds, Dryer, Refrigerator, Stove, Washer |
| Basement DevelopmentFinished | BasementN/A (Finished) |
| Construction StatusInsulation upgraded | Construction Style AttachmentDetached |
| CoolingCentral air conditioning | Exterior FinishWood |
| Fireplace PresentYes | Fireplace Total1 |
| Fire ProtectionSmoke Detectors, Alarm system | FoundationConcrete |
| Bathrooms (Half)1 | Bathrooms (Total)5 |
| Heating FuelNatural gas | HeatingForced air |
| Storeys Total2 | TypeHouse |
| Utility WaterMunicipal water |
| Size Frontage50 ft | Access TypePrivate Docking, Private Road, Year-round access |
| AmenitiesSchools | Landscape FeaturesLandscaped |
| SewerSanitary sewer | Size Depth252 ft |
| Size Irregular50.16 x 252.93 FT | Surface WaterRiver/Stream |
| Level | Type | Dimensions |
|---|---|---|
| Main level | Foyer | 4.65 m x 1.75 m |
Listing Office: CENTURY 21 FIRST CANADIAN CORP
Data Provided by London and St. Thomas Association of REALTORS®
Last Modified :26/07/2024 05:20:53 PM
Powered by SoldPress.










































