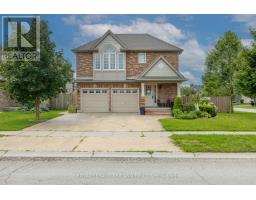| Bathrooms4 | Bedrooms3 |
| Property TypeSingle Family |
An uncommonly large corner lot, hardwood flooring, a prime location in family-friendly Summerside: This excellent two-storey home is ready to be part of your next chapter. Featuring gleaming hardwood floors and bright windows that let in lots of light, the open concept main level floorplan provides a warm, welcoming place to meet and entertain (focal fireplace and mantel included!) with a generous dining space facing the modern kitchen. In the kitchen youll find plenty of prep space on updated quartz counters, plus great storage including a large pantry cupboard. There is also a powder room on this floor as well, plus inside access to the two car garage. Upstairs, youll find three bedrooms including a large primary suite with double doors, huge walk-in closet, and a nicely appointed 4 piece ensuite. This level also has a 4 piece main bath and a convenient laundry centre in addition to two other nicely-sized bedrooms. The lower level offers a large, finished rec room with wet bar and electric fireplace, powder room, and bonus storage room. The large, fenced yard features an oversized wraparound stamped concrete patio that is the perfect spot to spend a summer afternoon in a nicely landscaped retreat. Summerside is one of Londons desirable family neighbourhoods, with easy access to schools, parks, cross-city travel on Highbury, and the 401. Come check out your new patio! (id:15069) Please visit : Multimedia link for more photos and information |
| Amenities NearbyHospital, Park, Place of Worship, Public Transit, Schools | EquipmentWater Heater |
| OwnershipFreehold | Parking Spaces4 |
| Rental EquipmentWater Heater | StructurePorch, Patio(s), Shed |
| TransactionFor sale | Zoning DescriptionR1-4(10) |
| Bedrooms Main level3 | AmenitiesFireplace(s) |
| AppliancesWater Heater, Dishwasher, Dryer, Microwave, Refrigerator, Stove, Washer | Basement DevelopmentFinished |
| BasementFull (Finished) | Construction Style AttachmentDetached |
| CoolingCentral air conditioning | Exterior FinishVinyl siding, Brick |
| Fireplace PresentYes | Fireplace Total1 |
| Fire ProtectionSmoke Detectors | FoundationConcrete, Poured Concrete |
| Bathrooms (Half)2 | Bathrooms (Total)4 |
| Heating FuelNatural gas | HeatingForced air |
| Storeys Total2 | TypeHouse |
| Utility WaterMunicipal water |
| Size Frontage57 ft | AmenitiesHospital, Park, Place of Worship, Public Transit, Schools |
| FenceFenced yard | Landscape FeaturesLandscaped |
| SewerSanitary sewer | Size Depth114 ft |
| Size Irregular57.4 x 114.79 FT |
| Level | Type | Dimensions |
|---|---|---|
| Second level | Bedroom | 5.17 m x 4.55 m |
| Second level | Bedroom 2 | 3.23 m x 3.76 m |
| Second level | Bedroom 3 | 3.91 m x 3.48 m |
| Basement | Recreational, Games room | 6.76 m x 6.1 m |
| Main level | Great room | 5.39 m x 6.1 m |
| Main level | Dining room | 3.66 m x 2.72 m |
| Main level | Kitchen | 3.73 m x 3.53 m |
Listing Office: ROYAL LEPAGE TRILAND REALTY
Data Provided by London and St. Thomas Association of REALTORS®
Last Modified :24/07/2024 11:21:54 AM
Powered by SoldPress.









































